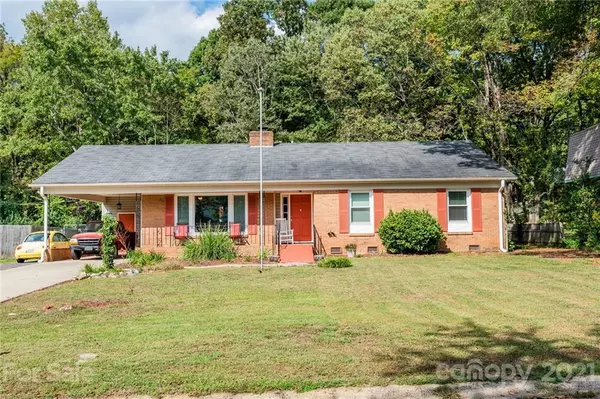$310,000
$289,900
6.9%For more information regarding the value of a property, please contact us for a free consultation.
1200 Fox Run DR Charlotte, NC 28212
4 Beds
2 Baths
1,679 SqFt
Key Details
Sold Price $310,000
Property Type Single Family Home
Sub Type Single Family Residence
Listing Status Sold
Purchase Type For Sale
Square Footage 1,679 sqft
Price per Sqft $184
Subdivision Fox Run
MLS Listing ID 3794026
Sold Date 04/21/22
Style Ranch
Bedrooms 4
Full Baths 2
Year Built 1969
Lot Size 0.290 Acres
Acres 0.29
Lot Dimensions 85x149x87x145
Property Sub-Type Single Family Residence
Property Description
No HOA - Awesome location with easy access to Cotswold, Southpark, Matthews, 74 & Uptown. This up-and-coming Charlotte location in South Charlotte is near greenway, Mcalpine Park, Independence and sits on the Cats bus route for easy travel both into Uptown Charlotte and Matthews! The home sits on an over 1/4 acre lot with fenced-in yard space with both a front rocking chair front porch and back decks & patio area perfect for entertaining and enjoying the beautiful tree lined backyard. Perfect for backyard BBQ's! Hardwood floors on majority of main floor. Stunning large window in formal living room allows tons of natural light to flow in. 4 bedrooms and 2 baths that were updated. Den has fireplace and leads out to large covered deck area with part of it being screened in. Wired workshop and outbuilding for storage. Kitchen was updated with granite countertops, SS appliances, tons of cabinet space with a cute little eating area. HVAC replaced in 2014 per previous owner. Tenant occupied.
Location
State NC
County Mecklenburg
Interior
Interior Features Attic Stairs Pulldown, Garden Tub
Heating Central, Gas Hot Air Furnace
Flooring Tile, Vinyl, Wood
Fireplaces Type Den
Fireplace true
Appliance Ceiling Fan(s), Gas Cooktop, Dishwasher, Disposal, Plumbed For Ice Maker, Microwave
Laundry Utility Room
Exterior
Exterior Feature Fence, Outbuilding(s), Shed(s)
Street Surface Concrete, Gravel
Accessibility Ramp(s)-Main Level
Building
Lot Description Level
Building Description Brick, Vinyl Siding, One Story
Foundation Crawl Space
Sewer Public Sewer
Water Public
Architectural Style Ranch
Structure Type Brick, Vinyl Siding
New Construction false
Schools
Elementary Schools Unspecified
Middle Schools Unspecified
High Schools Unspecified
Others
Acceptable Financing Cash, Conventional
Listing Terms Cash, Conventional
Special Listing Condition None
Read Less
Want to know what your home might be worth? Contact us for a FREE valuation!

Our team is ready to help you sell your home for the highest possible price ASAP
© 2025 Listings courtesy of Canopy MLS as distributed by MLS GRID. All Rights Reserved.
Bought with Jonathan Yeatts • Nestlewood Realty, LLC







