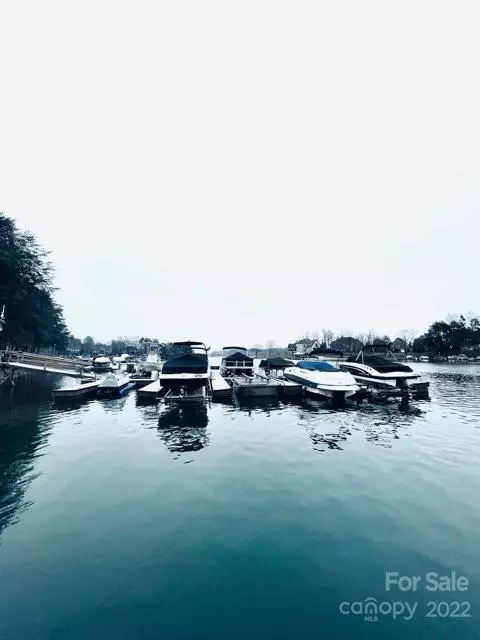$1,300,000
$1,350,000
3.7%For more information regarding the value of a property, please contact us for a free consultation.
4334 Artesian CV Denver, NC 28037
4 Beds
4 Baths
4,568 SqFt
Key Details
Sold Price $1,300,000
Property Type Single Family Home
Sub Type Single Family Residence
Listing Status Sold
Purchase Type For Sale
Square Footage 4,568 sqft
Price per Sqft $284
Subdivision Sailview
MLS Listing ID 3826140
Sold Date 04/21/22
Style Traditional
Bedrooms 4
Full Baths 3
Half Baths 1
HOA Fees $132/ann
HOA Y/N 1
Year Built 2004
Lot Size 0.640 Acres
Acres 0.64
Lot Dimensions 106 x 171 x 92 x 19 x 88 x 10 x 158 x 140
Property Description
Stunning waterview home in Sailview with lake access to Lake Norman! Grab your paddle board or kayak and hop on the water! Boatslip 2A-16 is located by the community pool. 7500lb Boat Lift included! Three level custom home was built to impress. Main level features a spacious dining room, custom kitchen, breakfast room and gorgeous primary bedroom and sunny screened porch. Upper level features 2 bedrooms, a bathroom and bonus room with walk out storage space. This home was meant for entertaining! The Lower level features a Theatre room, Kitchen, Guest Bedroom, bathroom, Billard, Family Room and more storage. Enjoy time spent grilling by the pool, sitting under the covered porch or relaxing by the firepit. The Heated Saltwater pool and hot tub can be controlled by your phone. Alexa flush mount smart system throughout the home. Massive garage with cabinets and epoxy flooring. Superb cul-de-sac location. Community Pool, Tennis Courts & Playgrounds. Great Lincoln county school district.
Location
State NC
County Lincoln
Body of Water Lake Norman
Interior
Interior Features Attic Stairs Pulldown, Attic Walk In, Breakfast Bar, Built Ins, Cable Available, Laundry Chute, Open Floorplan, Pantry, Tray Ceiling, Walk-In Closet(s)
Heating Central, Gas Hot Air Furnace, Multizone A/C, Zoned
Flooring Carpet, Tile, Wood
Fireplaces Type Family Room, Gas Log, Great Room
Fireplace true
Appliance Bar Fridge, Cable Prewire, Ceiling Fan(s), Central Vacuum, Convection Oven, Gas Cooktop, Dishwasher, Disposal, Electric Dryer Hookup, Plumbed For Ice Maker, Microwave, Natural Gas, Security System, Self Cleaning Oven, Surround Sound, Wall Oven, Other
Exterior
Exterior Feature Fence, Hot Tub, Gas Grill, In-Ground Irrigation, Outdoor Fireplace, In Ground Pool
Community Features Clubhouse, Lake, Outdoor Pool, Playground, Recreation Area, Sidewalks, Tennis Court(s), Walking Trails
Waterfront Description Boat Lift, Boat Slip (Deed)
Roof Type Shingle
Parking Type Attached Garage, Garage - 3 Car
Building
Lot Description Lake Access, Water View
Building Description Stucco, Two Story/Basement
Foundation Basement Fully Finished
Sewer County Sewer
Water County Water
Architectural Style Traditional
Structure Type Stucco
New Construction false
Schools
Elementary Schools Rock Springs
Middle Schools North Lincoln
High Schools North Lincoln
Others
Restrictions Architectural Review
Acceptable Financing Cash, Conventional
Listing Terms Cash, Conventional
Special Listing Condition None
Read Less
Want to know what your home might be worth? Contact us for a FREE valuation!

Our team is ready to help you sell your home for the highest possible price ASAP
© 2024 Listings courtesy of Canopy MLS as distributed by MLS GRID. All Rights Reserved.
Bought with Matthew Paul Brown • Reside Realty LLC








