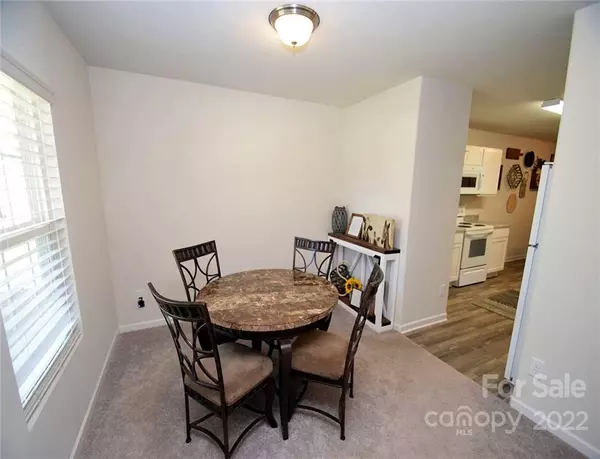$361,900
$335,000
8.0%For more information regarding the value of a property, please contact us for a free consultation.
970 Bay DR Oakboro, NC 28129
5 Beds
3 Baths
2,254 SqFt
Key Details
Sold Price $361,900
Property Type Single Family Home
Sub Type Single Family Residence
Listing Status Sold
Purchase Type For Sale
Square Footage 2,254 sqft
Price per Sqft $160
Subdivision Kanter Woods
MLS Listing ID 3839469
Sold Date 04/21/22
Style Transitional
Bedrooms 5
Full Baths 3
Year Built 2019
Lot Size 0.480 Acres
Acres 0.48
Lot Dimensions 34x162x89x106x206
Property Description
No further showings-- Seller has accepted an offer, status to change 4/4 Don't miss this better than new 5 bedroom home on a nice cul-de-sac lot in Kanterwoods! The main level of this home has a bedroom with large walk in closet and access to a full bathroom-perfect for inlaw area. Open floorplan with kitchen/large bar area, eat in breakfast room(refrigerator remains) and formal dining room. Family room right off the kitchen area makes for a great entertaining space. Upstairs you'll find a huge owners suite with great walk in closet, owners bath with raised vanity, dual sinks, linen storage. Beds 3,4,5 upstairs with good closet space and a second full bathroom with tub/shower combo, raised vanity. This lot offers privacy and an amazing covered porch area wired for a TV - outdoor living at its finest! Lots of parking and no HOA. This property is occupied/has a security camera system- Please do NOT enter/walk this property without a confirmed appointment!
Location
State NC
County Stanly
Interior
Interior Features Attic Other, Pantry, Walk-In Closet(s)
Heating Central, Heat Pump
Flooring Carpet, Vinyl
Fireplace false
Appliance Ceiling Fan(s), Dishwasher, Dryer, Electric Oven, Electric Range, Microwave, Refrigerator, Washer
Exterior
Roof Type Composition
Parking Type Attached Garage, Driveway, Garage - 2 Car
Building
Lot Description Cul-De-Sac, Level
Building Description Aluminum Siding, Vinyl Siding, Two Story
Foundation Slab
Sewer Public Sewer
Water Public
Architectural Style Transitional
Structure Type Aluminum Siding, Vinyl Siding
New Construction false
Schools
Elementary Schools Stanfield
Middle Schools West Stanly
High Schools West Stanly
Others
Acceptable Financing Cash, Conventional, VA Loan
Listing Terms Cash, Conventional, VA Loan
Special Listing Condition None
Read Less
Want to know what your home might be worth? Contact us for a FREE valuation!

Our team is ready to help you sell your home for the highest possible price ASAP
© 2024 Listings courtesy of Canopy MLS as distributed by MLS GRID. All Rights Reserved.
Bought with Alison Alston • EXP Realty LLC








