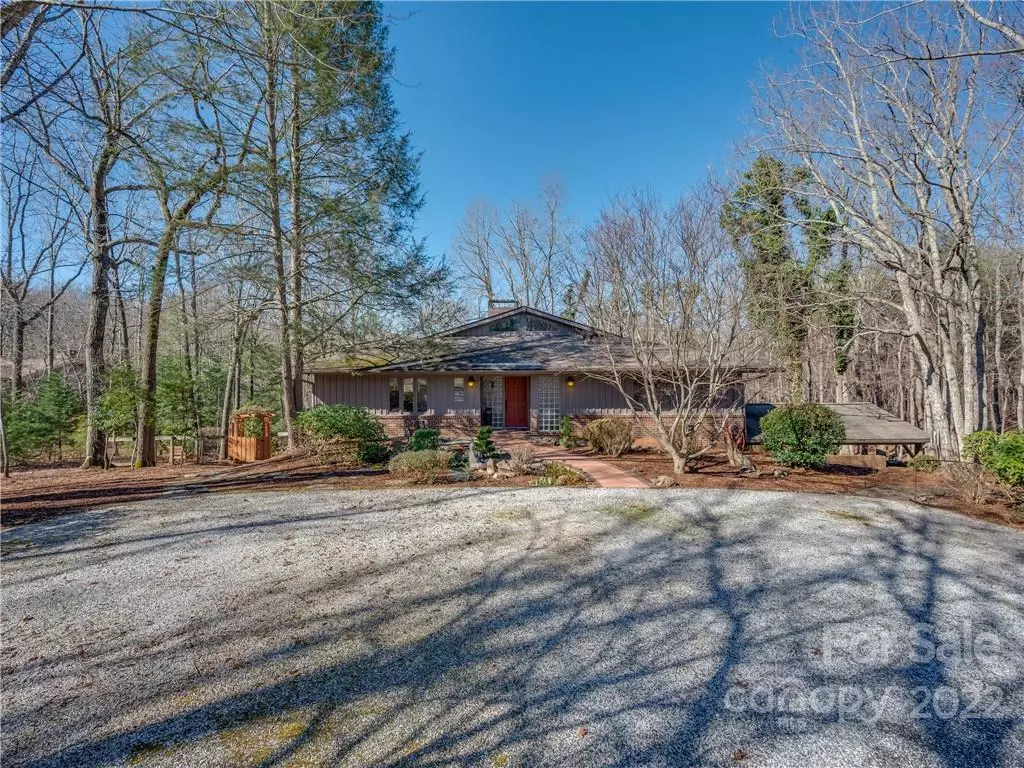$465,470
$459,000
1.4%For more information regarding the value of a property, please contact us for a free consultation.
864 Mountain Laurel DR Columbus, NC 28722
3 Beds
4 Baths
2,320 SqFt
Key Details
Sold Price $465,470
Property Type Single Family Home
Sub Type Single Family Residence
Listing Status Sold
Purchase Type For Sale
Square Footage 2,320 sqft
Price per Sqft $200
Subdivision Morgan Chapel Village
MLS Listing ID 3834255
Sold Date 04/14/22
Style Arts and Crafts
Bedrooms 3
Full Baths 3
Half Baths 1
HOA Fees $34/qua
HOA Y/N 1
Year Built 1978
Lot Size 1.370 Acres
Acres 1.37
Property Description
Immaculate home with lots of privacy. Three bedrooms, three and half baths with floor warmers, two gas log fire places, custom cabinets, huge pantry, hardwood flooring, breakfast nook, city water, natural gas, 2 car attached garage, attached carport, workshop, plenty of storage, hot tub, cabana by the in-ground pool, Trex decking, 2 driveways, one being circular, 1.37 acres, many more upgrades. This fabulous home is located in the Columbus Thermal Belt area.
Location
State NC
County Polk
Interior
Interior Features Hot Tub, Pantry
Heating Gas Hot Air Furnace, Heat Pump, Heat Pump, Natural Gas
Flooring Carpet, Tile, Wood
Fireplaces Type Family Room, Living Room, Gas
Fireplace true
Appliance Ceiling Fan(s), Dishwasher, Disposal, Gas Oven, Gas Range, Natural Gas
Exterior
Exterior Feature Fence, Hot Tub, Outdoor Shower, In Ground Pool
Roof Type Composition
Parking Type Attached Garage, Carport - 2 Car, Garage - 2 Car
Building
Lot Description Corner Lot, Level, Wooded
Building Description Brick Partial, Wood Siding, One Story Basement
Foundation Basement, Basement Fully Finished, Basement Garage Door, Basement Inside Entrance
Sewer Septic Installed
Water Public
Architectural Style Arts and Crafts
Structure Type Brick Partial, Wood Siding
New Construction false
Schools
Elementary Schools Tryon
Middle Schools Polk
High Schools Polk
Others
HOA Name MIKE PROVINES
Restrictions Architectural Review,Subdivision
Acceptable Financing 1031 Exchange, Cash, Conventional, FHA, USDA Loan, VA Loan
Listing Terms 1031 Exchange, Cash, Conventional, FHA, USDA Loan, VA Loan
Special Listing Condition None
Read Less
Want to know what your home might be worth? Contact us for a FREE valuation!

Our team is ready to help you sell your home for the highest possible price ASAP
© 2024 Listings courtesy of Canopy MLS as distributed by MLS GRID. All Rights Reserved.
Bought with Suzanne Devane • Asheville Realty Group








