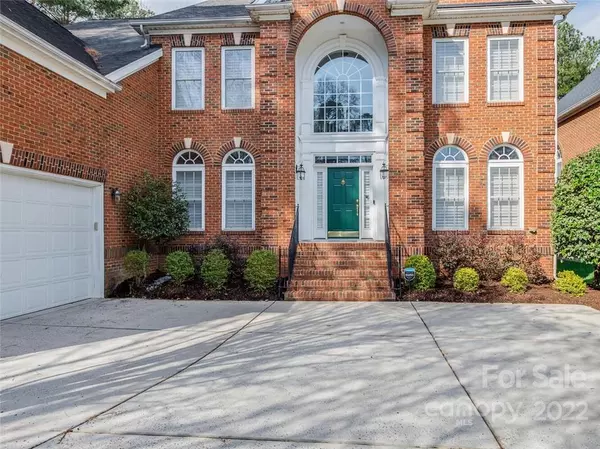$841,000
$750,000
12.1%For more information regarding the value of a property, please contact us for a free consultation.
5721 Summerston PL Charlotte, NC 28277
4 Beds
4 Baths
4,000 SqFt
Key Details
Sold Price $841,000
Property Type Single Family Home
Sub Type Single Family Residence
Listing Status Sold
Purchase Type For Sale
Square Footage 4,000 sqft
Price per Sqft $210
Subdivision Berkeley
MLS Listing ID 3836928
Sold Date 04/11/22
Style Transitional
Bedrooms 4
Full Baths 3
Half Baths 1
Year Built 2002
Lot Size 10,890 Sqft
Acres 0.25
Property Description
Amazing full brick 4 bedroom/3 bath with a bonus room in the beautiful highly sought after Berkeley neighborhood. Open floorplan offers formal areas plus separate private office downstairs. Two story family room with wall of windows offers plenty of natural light. Great room opens to kitchen. Kitchen boasts tons of storage with maple cabinets and lots of counter space with breakfast bar/island, stainless appliances, gas cooktop, double oven. Atrium door leads to wonderful deck with pergola overlooking tree lined fenced backyard making it the perfect play space. Upstairs has large primary suite with walk in closet and generous primary bath with double vanities, garden tub. Three nice secondary bedrooms and 2 full baths. Wonderful bonus room big enough for 3 separate flexible areas for play, lounge and guest quarters. Plantation shutters throughout. oversized 2 car garage with extra bay for storage, epoxy floor and built in shelving.
Location
State NC
County Mecklenburg
Interior
Interior Features Attic Stairs Pulldown, Breakfast Bar, Built Ins, Cable Available, Kitchen Island, Open Floorplan, Pantry, Tray Ceiling, Walk-In Closet(s), Wet Bar
Heating Central, Gas Hot Air Furnace
Flooring Carpet, Tile, Wood
Fireplaces Type Gas Log, Great Room
Fireplace true
Appliance Cable Prewire, Ceiling Fan(s), Gas Cooktop, Dishwasher, Disposal, Double Oven, Plumbed For Ice Maker, Microwave, Security System, Self Cleaning Oven, Wall Oven
Exterior
Exterior Feature Fence, Pergola
Roof Type Shingle
Parking Type Attached Garage, Garage - 2 Car, Side Load Garage
Building
Lot Description Level
Building Description Brick, Two Story
Foundation Crawl Space
Sewer Public Sewer
Water Public
Architectural Style Transitional
Structure Type Brick
New Construction false
Schools
Elementary Schools Providence Springs
Middle Schools Jay M. Robinson
High Schools Providence
Others
Restrictions Deed,Subdivision
Acceptable Financing Cash, Conventional
Listing Terms Cash, Conventional
Special Listing Condition None
Read Less
Want to know what your home might be worth? Contact us for a FREE valuation!

Our team is ready to help you sell your home for the highest possible price ASAP
© 2024 Listings courtesy of Canopy MLS as distributed by MLS GRID. All Rights Reserved.
Bought with Amy Peterson • Allen Tate SouthPark








