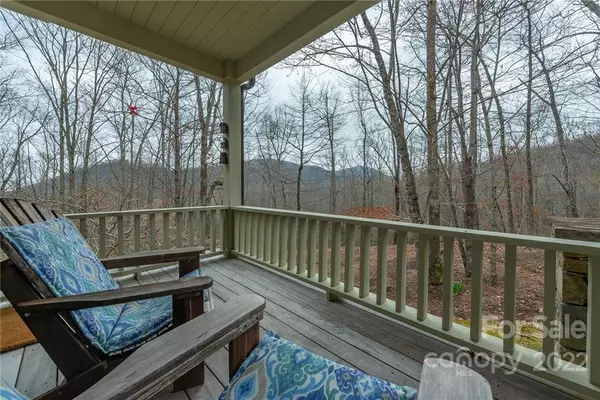$625,000
$600,000
4.2%For more information regarding the value of a property, please contact us for a free consultation.
296 Kalmia RD Lake Lure, NC 28746
2 Beds
2 Baths
1,656 SqFt
Key Details
Sold Price $625,000
Property Type Single Family Home
Sub Type Single Family Residence
Listing Status Sold
Purchase Type For Sale
Square Footage 1,656 sqft
Price per Sqft $377
Subdivision Three Creeks
MLS Listing ID 3832464
Sold Date 04/13/22
Style Arts and Crafts
Bedrooms 2
Full Baths 2
HOA Fees $89
HOA Y/N 1
Year Built 2007
Lot Size 3.000 Acres
Acres 3.0
Property Description
Located in the Three Creeks development of Lake Lure, 296 Kalmia Road was carefully designed by a noted Charleston architect to be part of the landscape. Beautiful architectural details throughout, you will feel like you are living in a refined treehouse. Enjoy the wood-burning fireplaces inside and out. Primary suite with walk-in closet, cathedral ceiling, cozy soaking tub, and travertine tile shower. The kitchen boasts polished concrete counters, gas range with plenty of prep space on the island or off the kitchen in the pantry/laundry room. Plus a dining area with surrounding windows. The upstairs offers an open sleeping loft bedroom, built-in desk, and full bathroom. Large patios and covered porches allow you to enjoy the outdoors all year long. Three Creeks offers carefully designed home sites to give owners privacy within the community. 4.5 miles of walking/hiking trails, two waterfalls, a pond for swimming and fishing, blueberry bushes, and three creeks. Welcome Home!
Location
State NC
County Rutherford
Interior
Interior Features Built Ins, Open Floorplan, Split Bedroom, Vaulted Ceiling
Heating Gas Hot Air Furnace, Heat Pump, Heat Pump, Propane
Flooring Tile, Wood
Fireplaces Type Living Room, Porch, Wood Burning, Wood Burning
Fireplace true
Appliance Dishwasher, Dryer, Electric Oven, Freezer, Gas Range, Microwave, Propane Cooktop, Refrigerator
Exterior
Exterior Feature Outdoor Fireplace
Roof Type Shingle
Parking Type Driveway
Building
Lot Description Mountain View, Sloped, Winter View, Wooded
Building Description Hardboard Siding, One and a Half Story
Foundation Basement Outside Entrance, Block
Sewer Septic Installed
Water Well
Architectural Style Arts and Crafts
Structure Type Hardboard Siding
New Construction false
Schools
Elementary Schools Unspecified
Middle Schools Unspecified
High Schools Unspecified
Others
Restrictions Use
Special Listing Condition None
Read Less
Want to know what your home might be worth? Contact us for a FREE valuation!

Our team is ready to help you sell your home for the highest possible price ASAP
© 2024 Listings courtesy of Canopy MLS as distributed by MLS GRID. All Rights Reserved.
Bought with Lee Blair • Beverly Hanks & Assoc. Hendersonville








