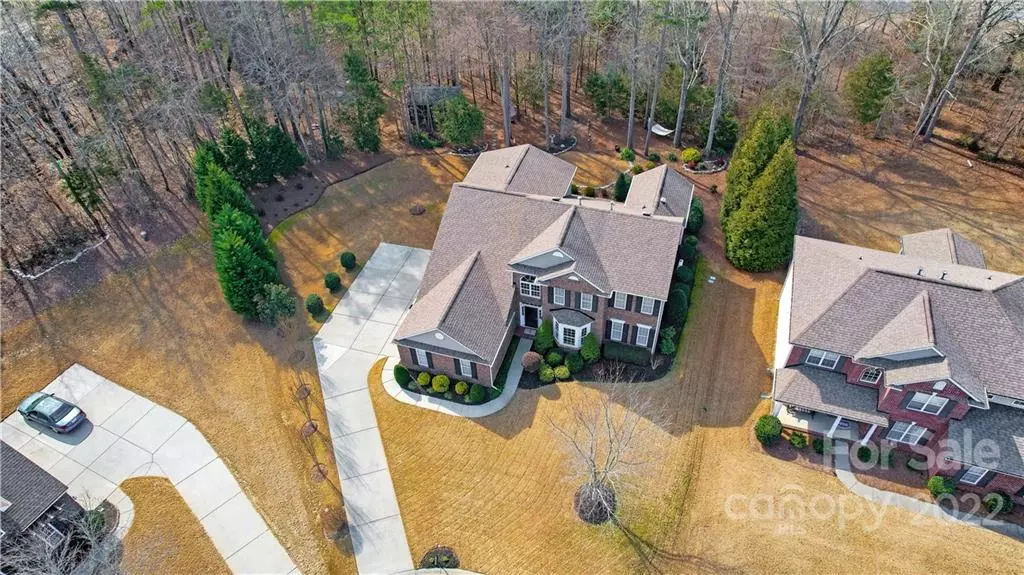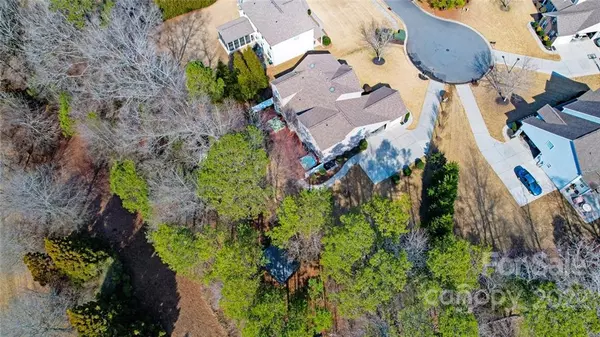$671,000
$595,000
12.8%For more information regarding the value of a property, please contact us for a free consultation.
6708 Renshaw CT Waxhaw, NC 28173
6 Beds
4 Baths
3,349 SqFt
Key Details
Sold Price $671,000
Property Type Single Family Home
Sub Type Single Family Residence
Listing Status Sold
Purchase Type For Sale
Square Footage 3,349 sqft
Price per Sqft $200
Subdivision Wesley Oaks
MLS Listing ID 3829526
Sold Date 04/11/22
Bedrooms 6
Full Baths 3
Half Baths 1
Year Built 2006
Lot Size 0.560 Acres
Acres 0.56
Property Description
ABSOLUTELY IMMACULATE 6BR/3.5BTH home in Wesley Oaks! Cul de sac location on quiet street. Popular Waverly model. Spacious owner's suite on main w/ bath with dual vanities, large soaking tub, walk in shower & spacious walk in closet. Formal living room & dining room. Great room w/fireplace. Kitchen w/ 42" cabinets, Baltic Brown granite, new stainless appliances in 2018 & breakfast room. Solid hardwood stairs lead to 2nd floor featuring 4 more bedrooms & one that is a 6th/bonus. Jack N Jill bath plus another hall bath w/ dual vanities. Extras- Entire HVAC w/ UV lights & thermostats NOV 2020. 50 yr roof in 2011. Solar tubes in great rm & kitchen. Plenty of added hardwoods upstairs and down. Larger windows added in kitchen & great rm. Outside- oversized 3 car garage w/utility sink & wired for generator, extended patio & driveway, new sidewalks. TORO irrigation system front & back. Private wooded backyard is a real treat w/ fireplace & huge outbuilding on concrete slab. Weddington Schools!
Location
State NC
County Union
Interior
Interior Features Breakfast Bar, Garden Tub, Open Floorplan, Pantry, Skylight(s), Walk-In Closet(s)
Heating Central, Multizone A/C, Zoned
Flooring Carpet, Tile, Wood
Fireplaces Type Gas Log, Great Room
Fireplace true
Appliance Ceiling Fan(s), Dishwasher, Disposal, Electric Range, Microwave
Exterior
Exterior Feature In-Ground Irrigation, Outbuilding(s)
Community Features Outdoor Pool, Picnic Area, Playground
Waterfront Description None
Roof Type Shingle
Parking Type Garage - 3 Car, Side Load Garage
Building
Lot Description Cul-De-Sac, Level, Wooded, Wooded
Building Description Brick Partial, Vinyl Siding, Two Story
Foundation Slab
Builder Name Centex
Sewer Public Sewer
Water Public
Structure Type Brick Partial, Vinyl Siding
New Construction false
Schools
Elementary Schools Wesley Chapel
Middle Schools Weddington
High Schools Weddington
Others
HOA Name Kuester
Acceptable Financing 1031 Exchange, Cash, Conventional, VA Loan
Listing Terms 1031 Exchange, Cash, Conventional, VA Loan
Special Listing Condition None
Read Less
Want to know what your home might be worth? Contact us for a FREE valuation!

Our team is ready to help you sell your home for the highest possible price ASAP
© 2024 Listings courtesy of Canopy MLS as distributed by MLS GRID. All Rights Reserved.
Bought with Roger V. Berrey • RE/MAX Executive








