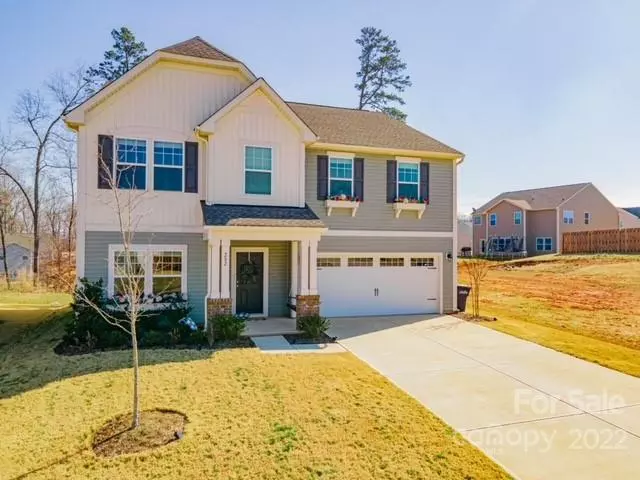$445,000
$415,000
7.2%For more information regarding the value of a property, please contact us for a free consultation.
202 Hidden Lakes RD Statesville, NC 28677
4 Beds
3 Baths
3,120 SqFt
Key Details
Sold Price $445,000
Property Type Single Family Home
Sub Type Single Family Residence
Listing Status Sold
Purchase Type For Sale
Square Footage 3,120 sqft
Price per Sqft $142
Subdivision Hidden Lakes
MLS Listing ID 3829763
Sold Date 03/22/22
Bedrooms 4
Full Baths 2
Half Baths 1
HOA Fees $28/qua
HOA Y/N 1
Year Built 2019
Lot Size 8,537 Sqft
Acres 0.196
Property Description
MULTIPLE OFFERS RECEIVED. Please submit all offers by 1:00 PM on 2/20. Seller to make a decision by 3:00 PM.
Don't miss your chance to own this immaculate home in the sought after Hidden Lakes community! With over 3000 square feet of living space, a gourmet kitchen, luxury primary suite and expansive views from the backyard. The amazing kitchen features quartzite countertops, textured subway tile backsplash, a butler's pantry and stainless appliances. Additional upgrades include a dining room feature wall, custom built-ins in the great room and deck and fire pit (to be completed prior to closing) in the backyard. All secondary bedrooms have walk-in closets and easy access to a secondary bath with plenty of vanity space. The home also offers two additional bonus spaces; one downstairs that is being utilized as a gym, but can be an office, guest space or playroom. And another bonus space upstairs that separates the primary bedroom from the others. So many possibilities with this home!
Location
State NC
County Iredell
Building/Complex Name Hidden Lakes
Interior
Interior Features Built Ins, Drop Zone, Kitchen Island, Open Floorplan, Pantry, Walk-In Closet(s), Walk-In Pantry
Heating Central, Forced Air
Flooring Carpet, Linoleum
Appliance Electric Cooktop, Disposal, Exhaust Hood, Freezer, Microwave, Wall Oven
Exterior
Exterior Feature Fire Pit
Community Features Cabana, Outdoor Pool, Security
Waterfront Description None
Roof Type Shingle
Building
Lot Description Long Range View
Building Description Vinyl Siding, Two Story
Foundation Slab
Builder Name True Homes
Sewer Public Sewer
Water Public
Structure Type Vinyl Siding
New Construction false
Schools
Elementary Schools Unspecified
Middle Schools Unspecified
High Schools Unspecified
Others
HOA Name Superior Association Management
Restrictions Subdivision
Acceptable Financing Cash, Conventional, FHA, VA Loan
Listing Terms Cash, Conventional, FHA, VA Loan
Special Listing Condition None
Read Less
Want to know what your home might be worth? Contact us for a FREE valuation!

Our team is ready to help you sell your home for the highest possible price ASAP
© 2024 Listings courtesy of Canopy MLS as distributed by MLS GRID. All Rights Reserved.
Bought with Gayle Jackson • Keller Williams Lake Norman








