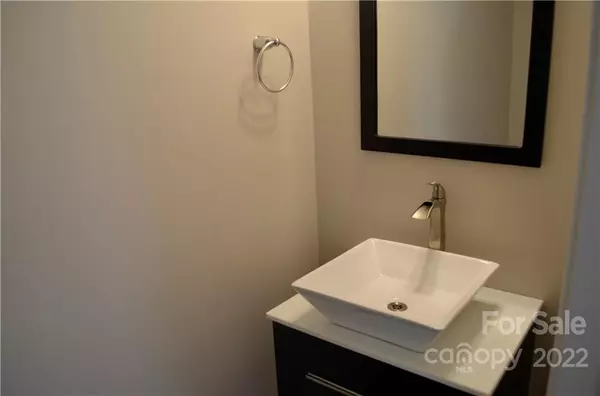$302,000
$285,000
6.0%For more information regarding the value of a property, please contact us for a free consultation.
13914 Cypress Woods DR Huntersville, NC 28078
2 Beds
3 Baths
1,300 SqFt
Key Details
Sold Price $302,000
Property Type Townhouse
Sub Type Townhouse
Listing Status Sold
Purchase Type For Sale
Square Footage 1,300 sqft
Price per Sqft $232
Subdivision Carrington Ridge
MLS Listing ID 3830862
Sold Date 03/31/22
Bedrooms 2
Full Baths 2
Half Baths 1
HOA Fees $175/mo
HOA Y/N 1
Year Built 2008
Lot Size 2,787 Sqft
Acres 0.064
Property Description
Beautiful END UNIT in sought after Carrington Ridge in Huntersville! 2 Master Bedrooms with pvt/full baths and walk-in closets. Conveniently located in quiet setting. Faces a wooded common area and also has a private back patio/yard. Walk to large community pool! Wood flooring throughout main level. Stainless steel appliances. Granite counter tops in kitchen. Breakfast area plus breakfast bar open to the great room. DETACHED ONE CAR GARAGE! Convenient to highways, schools, shopping and restaurants. SELLER ASKING FOR HIGHEST & BEST OFFER BY NOON ON SUNDAY, MARCH 13TH.
Location
State NC
County Mecklenburg
Building/Complex Name Carrington Ridge
Interior
Interior Features Cable Available, Open Floorplan, Pantry, Tray Ceiling, Window Treatments
Heating Heat Pump, Heat Pump
Flooring Carpet, Hardwood
Fireplaces Type Great Room
Fireplace true
Appliance Cable Prewire, Ceiling Fan(s), Dishwasher, Disposal, Electric Dryer Hookup, Microwave
Exterior
Exterior Feature Lawn Maintenance
Community Features Outdoor Pool, Playground, Recreation Area, Sidewalks, Street Lights
Parking Type Detached, Garage - 1 Car, Garage Door Opener
Building
Building Description Vinyl Siding, Two Story
Foundation Slab
Sewer Public Sewer
Water Public
Structure Type Vinyl Siding
New Construction false
Schools
Elementary Schools Barnette
Middle Schools Bradley
High Schools Hopewell
Others
HOA Name Evergreen
Restrictions No Representation
Special Listing Condition None
Read Less
Want to know what your home might be worth? Contact us for a FREE valuation!

Our team is ready to help you sell your home for the highest possible price ASAP
© 2024 Listings courtesy of Canopy MLS as distributed by MLS GRID. All Rights Reserved.
Bought with Tom Palmer • Terra Vista Realty








