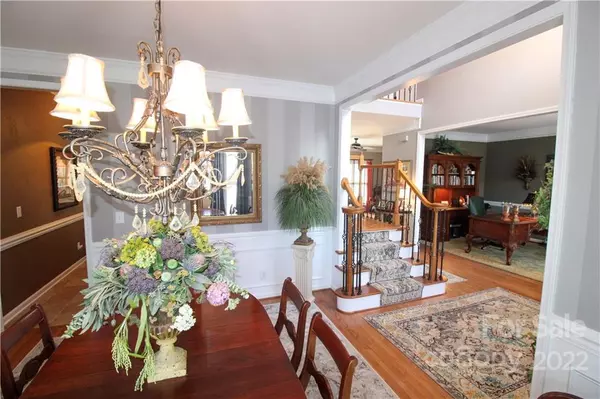$624,000
$599,900
4.0%For more information regarding the value of a property, please contact us for a free consultation.
10221 Willow Rock DR #69 Charlotte, NC 28277
4 Beds
3 Baths
3,007 SqFt
Key Details
Sold Price $624,000
Property Type Single Family Home
Sub Type Single Family Residence
Listing Status Sold
Purchase Type For Sale
Square Footage 3,007 sqft
Price per Sqft $207
Subdivision Cobblestone
MLS Listing ID 3831578
Sold Date 03/30/22
Style Transitional
Bedrooms 4
Full Baths 2
Half Baths 1
Construction Status Completed
HOA Fees $35/ann
HOA Y/N 1
Abv Grd Liv Area 3,007
Year Built 1999
Lot Size 10,846 Sqft
Acres 0.249
Lot Dimensions 70x150
Property Description
MULTIPLE OFFERS - All Offers due 9PM 2.27.22 -Trendy Ballantyne home blending a stylish combination of living, kitchen & dining perfectly together w/an impressive outdoor entertainment area. The elegant 2 story foyer & staircase welcome guests w/formal dining & office in full panoramic view. The centerpiece kitchen boasts a thoughtful assortment of 60+ cabinets & drawers, granite island & gas stove -all accented perfectly w/earth-tone tile floors & backsplash. Owner's primary br ste features a sitting rm, 2 WIC, tray ceilings & elegant bathing ste w/gar tub & sep shwr. Enjoy evening retreats on the private 16x12 screened porch, 14x12 sun deck or 12x12 patio overlooking professionally landscaped/fenced/irrigated yard. Owner created an awesome theater rm in the flex space, other uses include bonus rm or 5th br. NOTEABLES:(Roof 2014)(2-Exterior HVAC 2014)(Water Heater 2016)(Plantation Shutters)(Full Irrigation)(Fresh Interior Paint)(Hvy Wood Molding Throughout)(Laundry Down) -OMG Garage!
Location
State NC
County Mecklenburg
Zoning R3
Interior
Interior Features Attic Stairs Pulldown, Cable Prewire, Garden Tub, Kitchen Island, Open Floorplan, Pantry, Tray Ceiling(s), Walk-In Closet(s)
Heating Central, Forced Air, Natural Gas
Cooling Ceiling Fan(s)
Flooring Carpet, Tile, Wood
Fireplaces Type Family Room, Gas, Gas Log, Gas Vented
Appliance Dishwasher, Disposal, Exhaust Hood, Gas Range, Gas Water Heater, Microwave, Oven, Plumbed For Ice Maker, Refrigerator
Exterior
Exterior Feature In-Ground Irrigation
Garage Spaces 2.0
Fence Fenced
Community Features Pond
Utilities Available Gas, Underground Power Lines
Waterfront Description None
Roof Type Shingle
Parking Type Driveway, Attached Garage, Garage Door Opener
Garage true
Building
Lot Description Cleared, Wooded
Foundation Crawl Space
Sewer Public Sewer
Water City
Architectural Style Transitional
Level or Stories Two
Structure Type Brick Partial,Vinyl,Wood
New Construction false
Construction Status Completed
Schools
Elementary Schools Hawk Ridge
Middle Schools Community House
High Schools Unspecified
Others
HOA Name Hawthorne Management Company
Restrictions Architectural Review
Acceptable Financing Cash, Conventional, FHA, VA Loan
Listing Terms Cash, Conventional, FHA, VA Loan
Special Listing Condition None
Read Less
Want to know what your home might be worth? Contact us for a FREE valuation!

Our team is ready to help you sell your home for the highest possible price ASAP
© 2024 Listings courtesy of Canopy MLS as distributed by MLS GRID. All Rights Reserved.
Bought with Lawrence Mahool • Helen Adams Realty








