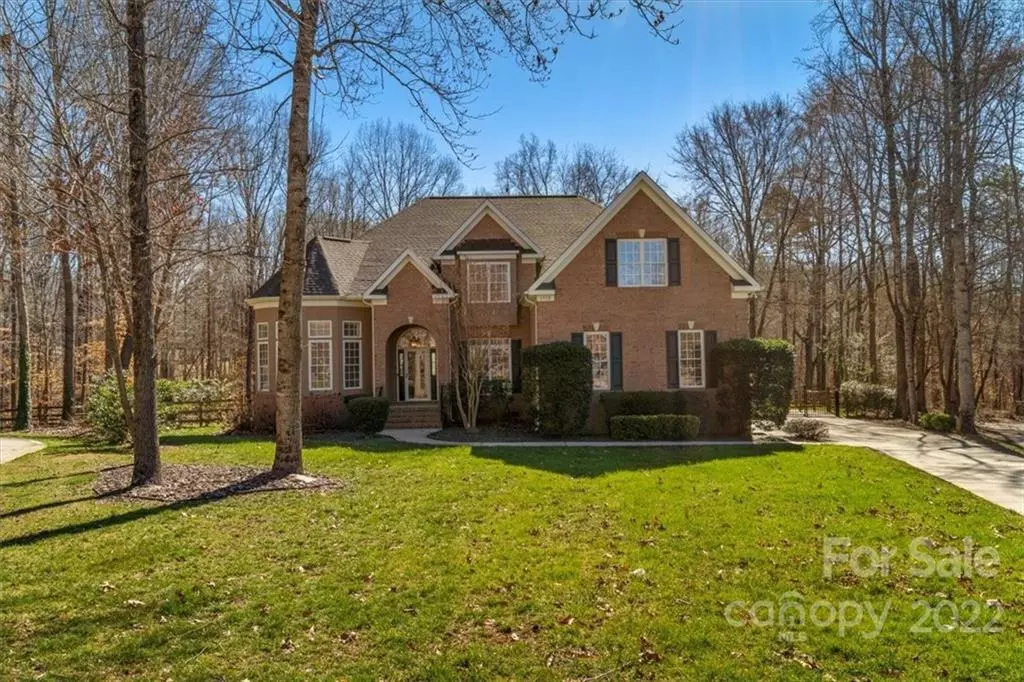$800,000
$725,000
10.3%For more information regarding the value of a property, please contact us for a free consultation.
1910 Crestgate DR Waxhaw, NC 28173
6 Beds
4 Baths
3,910 SqFt
Key Details
Sold Price $800,000
Property Type Single Family Home
Sub Type Single Family Residence
Listing Status Sold
Purchase Type For Sale
Square Footage 3,910 sqft
Price per Sqft $204
Subdivision Stonegate
MLS Listing ID 3830385
Sold Date 03/29/22
Style Transitional
Bedrooms 6
Full Baths 4
HOA Fees $64/ann
HOA Y/N 1
Year Built 2001
Lot Size 0.800 Acres
Acres 0.8
Lot Dimensions 109x123x257x262x26
Property Description
SELLER HAS ACCCEPTED AN OFFER. AND BACK UP IN PLACE. We are just waiting to finalize. MULTIPLE OFFERS. ALL OFFERS DUE BY SUN. 2/27 8pm. WOW-ready for summer NOW! Fantastic pool home in popular, desirable Cuthbertson Schools! Large premium .80 acre cul-de-sac lot, private backyard backs to woods. Great outdoor entertaining, screened porch, outdoor fireplace, extensive paver patio. Many upgrades. 6BR, 4 full BA w/ guest BR on main. 2 story foyer, formal dining, 1st floor office (or living) hi ceilings, tons of moldings, coffered ceiling in great rm, extensive hardwoods. Kit equipped KitchenAid stainless appliances, island veggie sink, brand new 5 burner gas cooktop. Under cab lighting, granite counters, tile backsplash. Large owner's suite upstairs, 3 additional secondary BRs, PLUS bonus/or potential 6th BR with closet. Sideload 3 car gar, det shed, fenced backyd. Various upgraded lighting, ceiling fans, plumbing fixtures thruout. Hot tub stays. WON'T LAST!
Location
State NC
County Union
Interior
Interior Features Attic Stairs Pulldown, Cable Available, Kitchen Island, Open Floorplan, Pantry, Tray Ceiling, Vaulted Ceiling, Walk-In Closet(s)
Heating Central, Gas Hot Air Furnace
Flooring Carpet, Wood
Fireplaces Type Gas Log, Great Room
Fireplace true
Appliance Cable Prewire, Ceiling Fan(s), CO Detector, Convection Oven, Gas Cooktop, Dishwasher, Disposal, Double Oven, Plumbed For Ice Maker, Microwave, Natural Gas, Refrigerator, Self Cleaning Oven
Exterior
Exterior Feature Fence, Hot Tub, Outdoor Fireplace, In Ground Pool, Shed(s)
Community Features Clubhouse, Outdoor Pool, Playground, Recreation Area, Sidewalks, Street Lights, Walking Trails
Roof Type Shingle
Parking Type Attached Garage, Garage - 3 Car, Garage Door Opener, Keypad Entry
Building
Lot Description Cul-De-Sac, Private, Wooded
Building Description Brick, Two Story
Foundation Crawl Space
Sewer Public Sewer, County Sewer
Water County Water
Architectural Style Transitional
Structure Type Brick
New Construction false
Schools
Elementary Schools New Town
Middle Schools Cuthbertson
High Schools Cuthbertson
Others
HOA Name Hawthorne Mgmt
Acceptable Financing Cash, Conventional
Listing Terms Cash, Conventional
Special Listing Condition None
Read Less
Want to know what your home might be worth? Contact us for a FREE valuation!

Our team is ready to help you sell your home for the highest possible price ASAP
© 2024 Listings courtesy of Canopy MLS as distributed by MLS GRID. All Rights Reserved.
Bought with Jenna Chowdawaram • Keller Williams South Park








