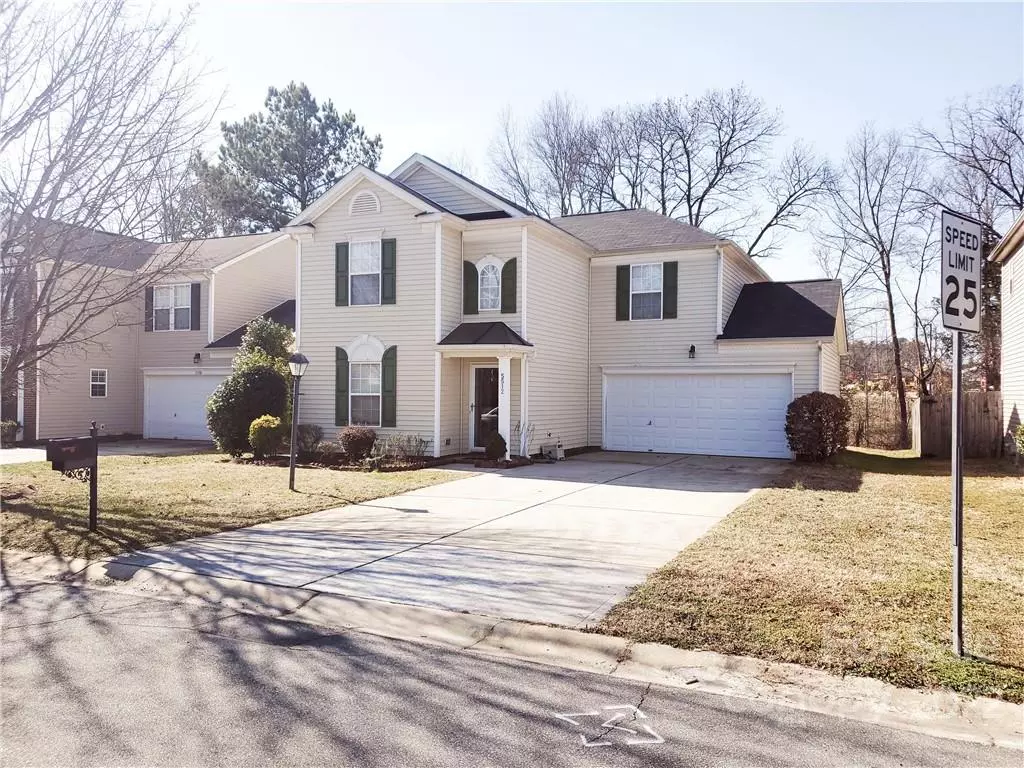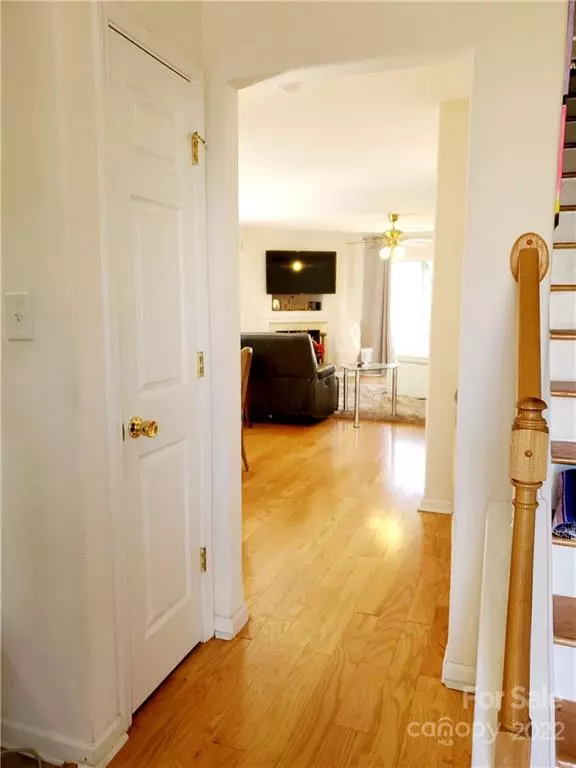$385,000
$370,000
4.1%For more information regarding the value of a property, please contact us for a free consultation.
5512 Waverly Lynn LN Charlotte, NC 28269
3 Beds
3 Baths
1,709 SqFt
Key Details
Sold Price $385,000
Property Type Single Family Home
Sub Type Single Family Residence
Listing Status Sold
Purchase Type For Sale
Square Footage 1,709 sqft
Price per Sqft $225
Subdivision Prosperity
MLS Listing ID 3829310
Sold Date 03/21/22
Bedrooms 3
Full Baths 2
Half Baths 1
HOA Fees $43/qua
HOA Y/N 1
Year Built 2003
Lot Size 5,662 Sqft
Acres 0.13
Property Description
Welcome to this very well kept home. One owner from the time the home was built and waiting for the next owner to enjoy. Located in the Prosperity Ridge area homes are selling quickly and hard to come by at a fair price. This home has 3 bedrooms, 2 and a half bathrooms, an open downstairs with a large living room, decent size dining area, gas fire place, sliding patio doors that lead to a spacious backyard, large two car garage and upstairs has a big loft that is used as another living room area, a full size bathroom, 2 good size bedrooms with walk in closets and the large master with bathroom and full walk in closet. Lots of windows for natural light, neutral cream colored carpet upstairs only, plank floors downstairs and laminate in the bathrooms. The laundry closet is off of the kitchen. Washer/dryer/refrigerator doesn't convey. Desk in the secondary bedroom will stay.
Location
State NC
County Mecklenburg
Interior
Interior Features Attic Stairs Pulldown, Open Floorplan, Walk-In Closet(s)
Heating Central
Flooring Carpet, Tile
Fireplaces Type Insert, Gas Log
Fireplace true
Appliance Ceiling Fan(s), Dishwasher, Electric Range
Exterior
Waterfront Description None
Parking Type Attached Garage, Garage - 2 Car
Building
Lot Description Open Lot, Wooded
Building Description Aluminum Siding, Shingle Siding, Two Story
Foundation Slab, Slab
Sewer Public Sewer
Water Public
Structure Type Aluminum Siding, Shingle Siding
New Construction false
Schools
Elementary Schools Unspecified
Middle Schools Unspecified
High Schools Unspecified
Others
HOA Name CSI/Prosperity HOA
Acceptable Financing Cash, Conventional, FHA, VA Loan
Listing Terms Cash, Conventional, FHA, VA Loan
Special Listing Condition None
Read Less
Want to know what your home might be worth? Contact us for a FREE valuation!

Our team is ready to help you sell your home for the highest possible price ASAP
© 2024 Listings courtesy of Canopy MLS as distributed by MLS GRID. All Rights Reserved.
Bought with Jessie Colburn • Kirkwood Realty LLC








