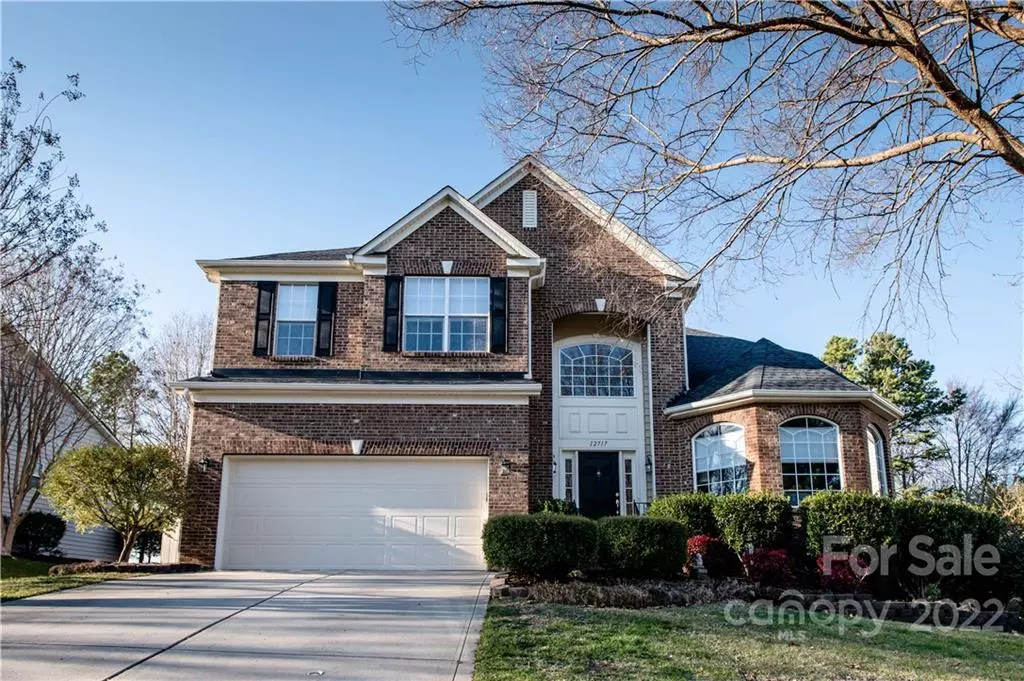$599,000
$569,999
5.1%For more information regarding the value of a property, please contact us for a free consultation.
12717 Kane Alexander DR Huntersville, NC 28078
4 Beds
4 Baths
2,873 SqFt
Key Details
Sold Price $599,000
Property Type Single Family Home
Sub Type Single Family Residence
Listing Status Sold
Purchase Type For Sale
Square Footage 2,873 sqft
Price per Sqft $208
Subdivision Northstone
MLS Listing ID 3828586
Sold Date 03/24/22
Style Transitional
Bedrooms 4
Full Baths 3
Half Baths 1
HOA Fees $26/ann
HOA Y/N 1
Year Built 2001
Lot Size 0.260 Acres
Acres 0.26
Lot Dimensions 85X161X68X149
Property Description
STUNNING GOLF COURSE VIEWS-BEAUTIFUL BROOKHAVEN FLOORPLAN WITH OWNER SUITE ON MAIN FLOOR- GRANITE COUNTER TOPS- 42" WHITE CABINETS- TILE BACKSPLASH- HARDWOOD FLOORS- EAT AT BAR- STAINLESS APPLIANCES- STACKED STONE FIREPLACE- 3 BEDROOMS PLUS BONUS UPSTAIRS- WALK IN CLOSETS- 2 STORY GREAT ROOM- OWNER SUITE WITH TRAY CEILING AND WOOD FLOORS- OWNER BATH WITH GARDEN TUB/ TILE FLOORS/ DUAL VANITY/ SEPARATE SHOWER- ARCH ENTRY WAY IN DINING AND LIVING ROOMS- FABULOUS SCREENED IN PORCH - LARGE DECK FOR ENTERTAINING- STONE PATIO SITTING AREA OVERLOOKING GOLF COURSE- CLUB MEMBERSHIP IS NOT INCLUDED IN HOA FEES- CLUB OFFERS FITNESS CENTER/SPORTS BAR/ DINE IN RESTAURANT/ GOLF PRO SHOP/ 4 OUTDOOR POOLS/ TENNIS/ BASKETBALL/ PICNIC AREA/ GOLF SCHOOL/ SUMMER CAMPS AND MUCH MORE!! THIS IS DEFINITELY A MUST SEE!! DESIRABLE SCHOOL LOCATION!!
Location
State NC
County Mecklenburg
Interior
Interior Features Garden Tub, Open Floorplan, Walk-In Closet(s)
Heating Central, Gas Hot Air Furnace
Flooring Carpet, Hardwood, Tile, Vinyl
Fireplaces Type Great Room
Fireplace true
Appliance Cable Prewire, Ceiling Fan(s), Convection Oven, Dishwasher, Disposal, Electric Range, Plumbed For Ice Maker, Microwave
Exterior
Community Features Clubhouse, Fitness Center, Golf, Outdoor Pool, Picnic Area, Playground, Recreation Area, Sidewalks, Street Lights, Tennis Court(s)
Roof Type Fiberglass
Building
Lot Description Near Golf Course, Long Range View, On Golf Course, Views
Building Description Brick Partial, Vinyl Siding, Two Story
Foundation Crawl Space
Builder Name RYLAND
Sewer Public Sewer
Water Public
Architectural Style Transitional
Structure Type Brick Partial, Vinyl Siding
New Construction false
Schools
Elementary Schools Huntersville
Middle Schools Bailey
High Schools William Amos Hough
Others
HOA Name FIRST SERVICE RESIDENTIAL
Acceptable Financing Cash, Conventional
Listing Terms Cash, Conventional
Special Listing Condition None
Read Less
Want to know what your home might be worth? Contact us for a FREE valuation!

Our team is ready to help you sell your home for the highest possible price ASAP
© 2024 Listings courtesy of Canopy MLS as distributed by MLS GRID. All Rights Reserved.
Bought with Dena Parry • Corcoran HM Properties








