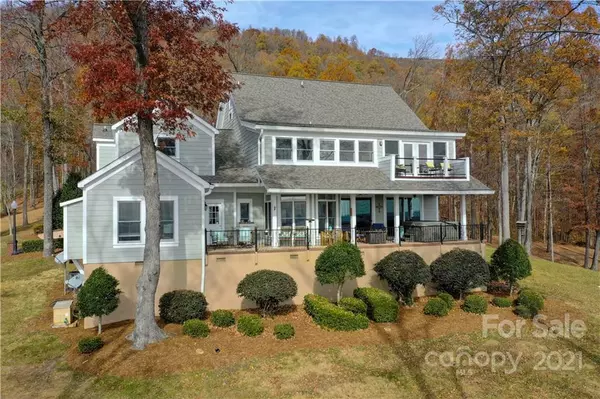$1,495,000
$1,495,000
For more information regarding the value of a property, please contact us for a free consultation.
11 By The Wayside None Columbus, NC 28722
5 Beds
5 Baths
4,272 SqFt
Key Details
Sold Price $1,495,000
Property Type Single Family Home
Sub Type Single Family Residence
Listing Status Sold
Purchase Type For Sale
Square Footage 4,272 sqft
Price per Sqft $349
Subdivision White Oak Mountain
MLS Listing ID 3810097
Sold Date 03/24/22
Style Traditional
Bedrooms 5
Full Baths 4
Half Baths 1
HOA Fees $62/ann
HOA Y/N 1
Year Built 1996
Lot Size 10.900 Acres
Acres 10.9
Property Description
You will feel the rest of the world begin to melt away as you begin the drive up the private road to this beautiful home on White Oak Mountain, in Columbus, NC, which are the first ridges of the Blue Ridge Mountains. Ascending approximately a mile and a half up the mountain it will be easy to see the magnetism of this area. A winding driveway with over 10 acres in a park like setting adorned with White Oak Trees and a pond, will draw you in to this lovely estate. Privy to one of the best views on the mountain, while only a 10 minute drive to town.
The home itself has a grand foyer that leads you to the open kitchen, breakfast area and large living room with Stone fireplace, which continues right out to the expansive veranda where you will see the view of a lifetime!
Having 5 large size bedrooms, 4 1/2 bathrooms, den and formal dining room, you will want all of your friends and family to visit. Once you see this home, you won’t want to leave!
Location
State NC
County Polk
Interior
Interior Features Attic Stairs Fixed, Garden Tub, Kitchen Island, Pantry, Window Treatments
Heating Central, Heat Pump, Propane
Flooring Carpet, Tile, Wood
Fireplaces Type Gas Log
Fireplace true
Appliance Dishwasher, Electric Oven, Gas Range, Generator, Microwave, Security System
Exterior
Exterior Feature Hot Tub, Underground Power Lines
Community Features Picnic Area, Pond
Roof Type Shingle
Parking Type Garage - 2 Car
Building
Lot Description Level, Mountain View, Open Lot, Views, See Remarks
Building Description Hardboard Siding, Two Story
Foundation Crawl Space
Sewer Septic Installed
Water Well
Architectural Style Traditional
Structure Type Hardboard Siding
New Construction false
Schools
Elementary Schools Polk Central
Middle Schools Polk
High Schools Polk
Others
HOA Name Ellis Fincher
Special Listing Condition None
Read Less
Want to know what your home might be worth? Contact us for a FREE valuation!

Our team is ready to help you sell your home for the highest possible price ASAP
© 2024 Listings courtesy of Canopy MLS as distributed by MLS GRID. All Rights Reserved.
Bought with Amanda Ward • Allen Tate SouthPark








