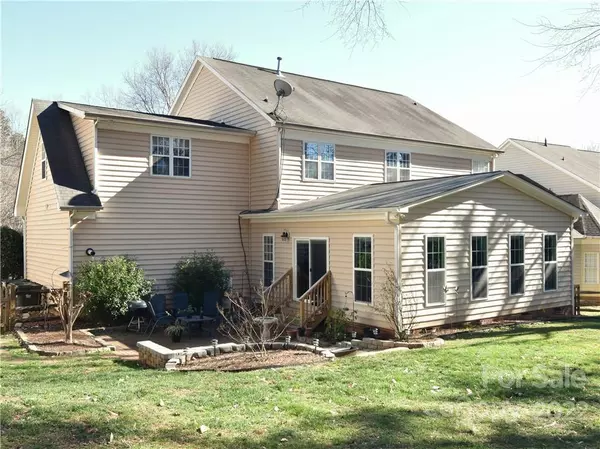$630,000
$629,900
For more information regarding the value of a property, please contact us for a free consultation.
12643 Framfield CT Huntersville, NC 28078
4 Beds
3 Baths
3,470 SqFt
Key Details
Sold Price $630,000
Property Type Single Family Home
Sub Type Single Family Residence
Listing Status Sold
Purchase Type For Sale
Square Footage 3,470 sqft
Price per Sqft $181
Subdivision Northstone
MLS Listing ID 3814164
Sold Date 03/21/22
Bedrooms 4
Full Baths 2
Half Baths 1
HOA Fees $26/ann
HOA Y/N 1
Year Built 1997
Lot Size 0.420 Acres
Acres 0.42
Property Description
Sellers cannot move until June 1st. Primary shower to be updated on 2/25/22. Rare find on a Northstone Cul-de- sac with less than 5 minute walk to the Northstone Club. Well maintained 4 bedroom 2.5 baths with an extra family room downstairs and bonus room upstairs. The kitchen, eat in kitchen, dining room, half bath, office and laundry are located on the first level. Second level contains primary bedroom/primary bath, 3 other bedrooms, full bath and bonus room. At .42 acres this is one of the larger lots in Northstone. Outside there is a beautiful patio and landscaping along with a large level backyard, natural area and fenced in backyard. This is a must see!! Tax records show 3 bedrooms but are incorrect. This is a 4 bedroom 2.5 bath home. Additional 486 square footage was added on the main level in 2019 and not reflected on the tax records. Total square footage is 3470. Northstone Country Club Membership is not included.
Location
State NC
County Mecklenburg
Interior
Interior Features Attic Stairs Pulldown, Garden Tub, Kitchen Island, Pantry, Vaulted Ceiling, Walk-In Closet(s)
Heating Central
Flooring Carpet, Laminate, Tile, Wood
Fireplaces Type Gas Log
Appliance Electric Cooktop, Dishwasher, Electric Oven, Exhaust Fan, Natural Gas, Security System
Exterior
Exterior Feature Fence, In-Ground Irrigation, Underground Power Lines
Community Features Golf, Outdoor Pool, Tennis Court(s)
Roof Type Shingle
Building
Lot Description Cul-De-Sac, Wooded
Building Description Brick Partial, Vinyl Siding, Two Story
Foundation Crawl Space
Sewer Public Sewer
Water Public
Structure Type Brick Partial, Vinyl Siding
New Construction false
Schools
Elementary Schools Huntersville
Middle Schools Bailey
High Schools William Amos Hough
Others
HOA Name Firstservice Residential Services
Restrictions Architectural Review,Signage,Subdivision
Special Listing Condition None
Read Less
Want to know what your home might be worth? Contact us for a FREE valuation!

Our team is ready to help you sell your home for the highest possible price ASAP
© 2024 Listings courtesy of Canopy MLS as distributed by MLS GRID. All Rights Reserved.
Bought with John Torres • Southern Homes of the Carolinas








