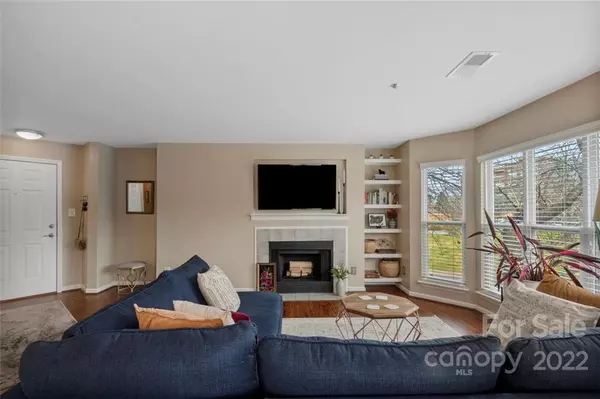$315,000
$314,900
For more information regarding the value of a property, please contact us for a free consultation.
529 N Graham ST #2E Charlotte, NC 28202
2 Beds
3 Baths
1,087 SqFt
Key Details
Sold Price $315,000
Property Type Condo
Sub Type Condominium
Listing Status Sold
Purchase Type For Sale
Square Footage 1,087 sqft
Price per Sqft $289
Subdivision The Fourth Ward Square
MLS Listing ID 3824762
Sold Date 03/15/22
Bedrooms 2
Full Baths 2
Half Baths 1
Construction Status Completed
HOA Fees $297/mo
HOA Y/N 1
Abv Grd Liv Area 1,087
Year Built 1990
Property Description
Amazing Move-in ready second floor 2BED/2.5 BA Uptown condo in the heart of Fourth Ward! Modern style kitchen with SS appliances, granite countertops AND new dishwasher with large peninsula bar great for entertaining in this open concept floorplan. Living and dining area with fireplace, built-in shelving, updated luxury vinyl plank flooring and tons of windows. Two large primary bedrooms feature en suite bathrooms and walk-in closets. PLUS your guests will enjoy the half bath. HVAC replaced in 2021! Stackable Washer/Dryer to convey with tons of storage. Rare covered parking space. Amenities include a large salt water outdoor pool, clubhouse w/ fitness center, outdoor grilling area & fire pit! Short distance to Fourth Ward Park, historic 4th Ward homes, new dog park, Knights Baseball, Panthers Stadium, Harris Teeter, fine dining, nightlife, bars, theaters & more. Easy access to I-277 and light rail service. Amazing place to live, work and play - A MUST SEE!!
Location
State NC
County Mecklenburg
Building/Complex Name The Fourth Ward Square
Zoning MUDDO
Rooms
Main Level Bedrooms 2
Interior
Interior Features Cable Prewire, Open Floorplan, Walk-In Closet(s)
Heating Central, Heat Pump
Flooring Carpet, Hardwood, Tile
Fireplaces Type Living Room
Fireplace true
Appliance Dishwasher, Dryer, Electric Water Heater, Exhaust Fan, Microwave, Oven, Plumbed For Ice Maker, Refrigerator, Washer
Exterior
Community Features Fitness Center, Outdoor Pool, Recreation Area, Street Lights
Roof Type Shingle,Other - See Remarks
Building
Foundation Slab
Sewer Public Sewer
Water City
Structure Type Brick Partial,Wood
New Construction false
Construction Status Completed
Schools
Elementary Schools First Ward
Middle Schools Sedgefield
High Schools Myers Park
Others
HOA Name Henderson Properties HOA
Special Listing Condition None
Read Less
Want to know what your home might be worth? Contact us for a FREE valuation!

Our team is ready to help you sell your home for the highest possible price ASAP
© 2024 Listings courtesy of Canopy MLS as distributed by MLS GRID. All Rights Reserved.
Bought with Christina Kalyakin • Akin Realty LLC








