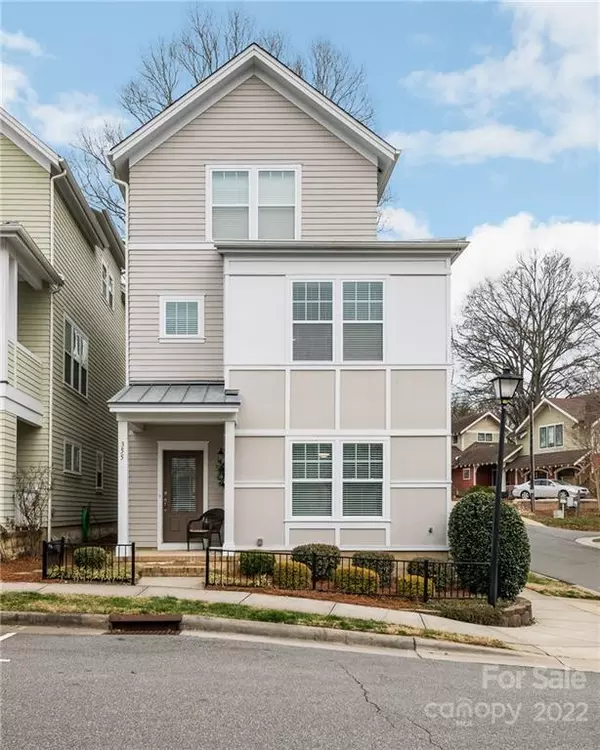$487,800
$475,000
2.7%For more information regarding the value of a property, please contact us for a free consultation.
355 Spring ST Davidson, NC 28036
3 Beds
4 Baths
1,935 SqFt
Key Details
Sold Price $487,800
Property Type Single Family Home
Sub Type Single Family Residence
Listing Status Sold
Purchase Type For Sale
Square Footage 1,935 sqft
Price per Sqft $252
Subdivision Walnut Grove
MLS Listing ID 3823673
Sold Date 03/10/22
Style Charleston
Bedrooms 3
Full Baths 3
Half Baths 1
HOA Fees $43/ann
HOA Y/N 1
Year Built 2012
Lot Size 1,306 Sqft
Acres 0.03
Property Description
Wonderful "walkable" Davidson location (.4 mile to downtown Davidson). Home is in "move-in" condition, with gleaming hardwoods throughout. Owners oversaw building of home and added a "bump-out" to first two floors, allowing for additional space on main floor (bedroom/office and entry way) and on 2nd floor (Living room). Home features 3 bedrooms and 3.5 baths. Main level has an attached 1-car garage and bedroom/office space. On the 2nd floor you will find kitchen with white cabinets, granite countertops, and stainless steel appliances. Two bedrooms with their own baths and a laundry area make up the 3rd floor. Each bathroom shower/tub has tile surround. Don't miss the chance to live this close to downtown Davidson and all it has to offer: nationally renowned restaurants, eclectic shopping, and numerous community events!!
Location
State NC
County Mecklenburg
Interior
Interior Features Attic Stairs Pulldown, Breakfast Bar, Built Ins, Pantry
Heating Central, Heat Pump, Heat Pump
Flooring Tile, Wood
Fireplace false
Appliance Ceiling Fan(s), Dishwasher, Electric Dryer Hookup, Electric Range
Exterior
Roof Type Shingle
Parking Type Attached Garage, Garage - 1 Car
Building
Lot Description Corner Lot
Building Description Hardboard Siding, Three Story
Foundation Slab
Sewer Public Sewer
Water Public
Architectural Style Charleston
Structure Type Hardboard Siding
New Construction false
Schools
Elementary Schools Davidson K-8
Middle Schools Davidson K-8
High Schools William Amos Hough
Others
Acceptable Financing Cash, Conventional
Listing Terms Cash, Conventional
Special Listing Condition None
Read Less
Want to know what your home might be worth? Contact us for a FREE valuation!

Our team is ready to help you sell your home for the highest possible price ASAP
© 2024 Listings courtesy of Canopy MLS as distributed by MLS GRID. All Rights Reserved.
Bought with Michael Tiburtini • Opendoor Brokerage LLC








