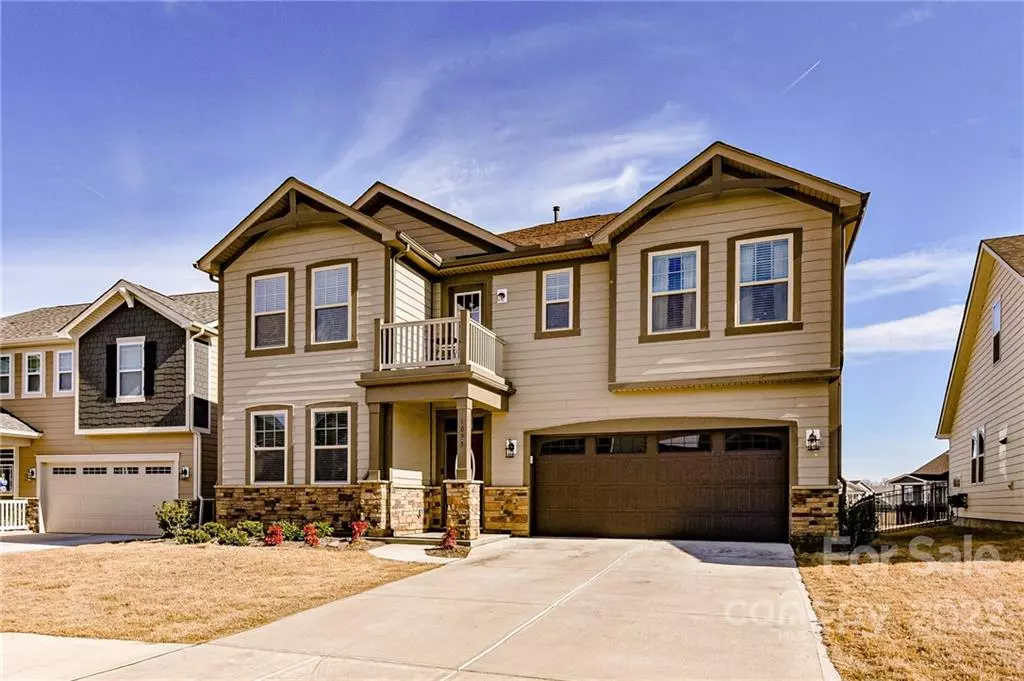$550,000
$490,000
12.2%For more information regarding the value of a property, please contact us for a free consultation.
1035 Earlston RD Indian Trail, NC 28079
5 Beds
3 Baths
2,827 SqFt
Key Details
Sold Price $550,000
Property Type Single Family Home
Sub Type Single Family Residence
Listing Status Sold
Purchase Type For Sale
Square Footage 2,827 sqft
Price per Sqft $194
Subdivision Braeburn
MLS Listing ID 3825099
Sold Date 03/04/22
Style Traditional
Bedrooms 5
Full Baths 3
HOA Fees $64/qua
HOA Y/N 1
Year Built 2020
Lot Size 6,403 Sqft
Acres 0.147
Property Description
Newer home! In desirable Braeburn neighborhood, this beautiful home boasts 5 bedrooms and a spacious loft area upstairs. One bedroom with a full bath is on the main level for guest suite privacy. The main level also has a spacious office perfect for your needs. The home has been well taken care of and has many added features including a covered veranda/patio in the rear of home, a second story balcony, beautiful fireplace accented with herring bone wood planking, stainless steel newer appliances in kitchen, granite countertops and a private primary suite upstairs. Community ammenities include pool and walking trails. Don't miss out on this opportunity!
Location
State NC
County Union
Interior
Interior Features Attic Stairs Pulldown, Drop Zone, Kitchen Island, Open Floorplan, Pantry, Tray Ceiling, Walk-In Closet(s), Walk-In Pantry, Window Treatments
Heating Central, Gas Hot Air Furnace, Natural Gas
Flooring Carpet, Laminate, Tile
Fireplaces Type Gas Log, Living Room, Gas
Fireplace true
Appliance Cable Prewire, CO Detector, Gas Cooktop, Dishwasher, Disposal, Exhaust Fan, Gas Oven, Microwave, Natural Gas, Network Ready
Exterior
Exterior Feature Underground Power Lines, Wired Internet Available
Community Features Outdoor Pool, Playground, Recreation Area, Street Lights, Walking Trails
Waterfront Description None
Parking Type Attached Garage, Garage - 2 Car, Parking Space - 4+
Building
Lot Description Level
Building Description Fiber Cement,Hardboard Siding,Shingle Siding,Stone Veneer, Two Story
Foundation Slab
Builder Name Mattamy
Sewer Public Sewer
Water Public
Architectural Style Traditional
Structure Type Fiber Cement,Hardboard Siding,Shingle Siding,Stone Veneer
New Construction false
Schools
Elementary Schools Hemby Bridge
Middle Schools Porter Ridge
High Schools Porter Ridge
Others
HOA Name Kuester Management
Acceptable Financing Cash, Conventional, FHA, VA Loan
Listing Terms Cash, Conventional, FHA, VA Loan
Special Listing Condition None
Read Less
Want to know what your home might be worth? Contact us for a FREE valuation!

Our team is ready to help you sell your home for the highest possible price ASAP
© 2024 Listings courtesy of Canopy MLS as distributed by MLS GRID. All Rights Reserved.
Bought with Bryan Tan • U Realty








