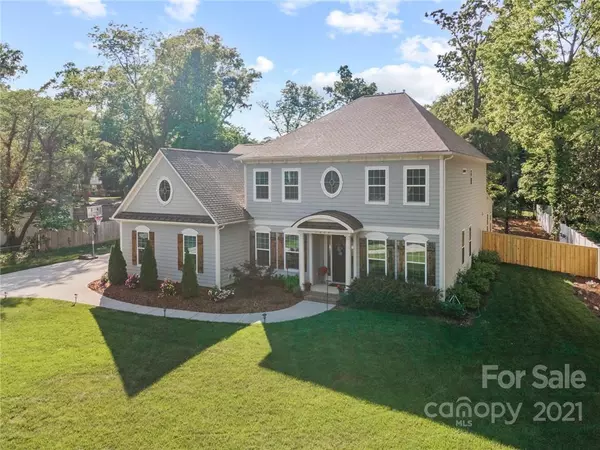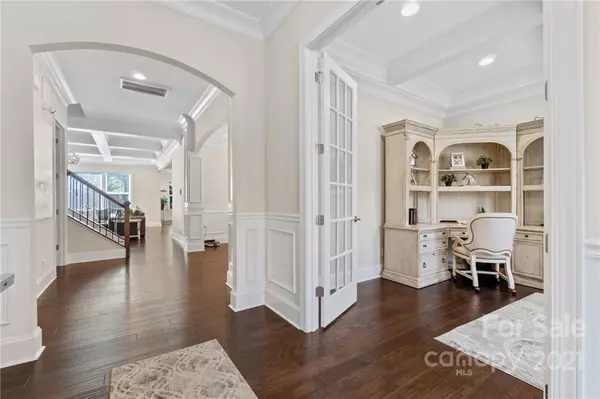$1,215,000
$1,150,000
5.7%For more information regarding the value of a property, please contact us for a free consultation.
1419 Sharon Amity RD Charlotte, NC 28211
5 Beds
4 Baths
4,206 SqFt
Key Details
Sold Price $1,215,000
Property Type Single Family Home
Sub Type Single Family Residence
Listing Status Sold
Purchase Type For Sale
Square Footage 4,206 sqft
Price per Sqft $288
Subdivision Craigmore Hills
MLS Listing ID 3821448
Sold Date 03/02/22
Bedrooms 5
Full Baths 4
Year Built 2017
Lot Size 0.600 Acres
Acres 0.6
Property Description
*OFFERS RECEIVED-Please submit best offer by 7PM Sunday 1/23* Make memories in this beautiful family home or own a fully furnished & profitable executive rental! Located in Cotswold w/NO HOA, the fenced yard, 3 car garage, & circular driveway are just a few features setting this home apart. Quartz countertops, unrivaled appliances, (Subzero, Bosch, custom panels and more) a grand island, & butler's pantry make for an unforgettable kitchen. 1st floor Owners Suite boasts double closets, spa bath complete with an oversized 6 foot tub, & dual showerheads. Downstairs features an additional bedroom and full bathroom, 10ft coffered ceilings, & dedicated home office. Upstairs, 3 spacious bedrooms, multiple bathrooms,oversized game room & storage leave you wanting nothing. Kitchen & patio prewired for speakers. Too many features to list-this is a must see! Furniture may convey with agreeable offer. Less than 5 miles from uptown, SouthPark Mall, MoRA, minutes from top private & public schools.
Location
State NC
County Mecklenburg
Interior
Interior Features Built Ins, Cable Available, Drop Zone, Garden Tub, Kitchen Island, Open Floorplan, Pantry, Tray Ceiling, Walk-In Closet(s), Walk-In Pantry, Wet Bar
Heating Central, Heat Pump, Multizone A/C, Zoned, Natural Gas
Flooring Wood
Fireplaces Type Gas Log, Great Room
Fireplace true
Appliance Cable Prewire, Dishwasher, Disposal, Double Oven, Dryer, Electric Dryer Hookup, ENERGY STAR Qualified Dishwasher, ENERGY STAR Qualified Dryer, ENERGY STAR Qualified Freezer, ENERGY STAR Qualified Refrigerator, Exhaust Fan, Gas Oven, Gas Range, Indoor Grill, Plumbed For Ice Maker, Microwave, Refrigerator, Security System, Self Cleaning Oven, Washer, Wine Refrigerator
Exterior
Exterior Feature Fence
Community Features None
Roof Type Shingle, Metal
Parking Type Attached Garage, Driveway, Garage - 3 Car, Keypad Entry, Parking Space - 4+, Side Load Garage
Building
Lot Description Orchard(s), Wooded
Building Description Hardboard Siding, Two Story
Foundation Slab
Sewer Public Sewer
Water Public
Structure Type Hardboard Siding
New Construction false
Schools
Elementary Schools Billingsville/Cotswold Ib
Middle Schools Alexander Graham
High Schools Myers Park
Others
Special Listing Condition None
Read Less
Want to know what your home might be worth? Contact us for a FREE valuation!

Our team is ready to help you sell your home for the highest possible price ASAP
© 2024 Listings courtesy of Canopy MLS as distributed by MLS GRID. All Rights Reserved.
Bought with Ryan Palmer • Realty ONE Group Select








