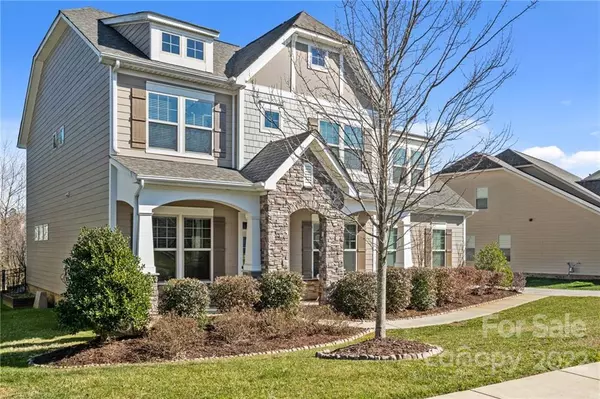$675,000
$649,900
3.9%For more information regarding the value of a property, please contact us for a free consultation.
7027 Hyde Park DR Indian Trail, NC 28079
5 Beds
4 Baths
3,597 SqFt
Key Details
Sold Price $675,000
Property Type Single Family Home
Sub Type Single Family Residence
Listing Status Sold
Purchase Type For Sale
Square Footage 3,597 sqft
Price per Sqft $187
Subdivision Crismark
MLS Listing ID 3824581
Sold Date 03/01/22
Bedrooms 5
Full Baths 3
Half Baths 1
Construction Status Completed
HOA Fees $21
HOA Y/N 1
Abv Grd Liv Area 3,597
Year Built 2014
Lot Size 0.260 Acres
Acres 0.26
Property Description
Immaculately maintained, stunning 5 bedroom, 3.5 bath home located in the highly desirable neighborhood, The Enclaves at Crismark. The gorgeous bamboo hardwood floors, oversized island, richly colored 42-inch cabinets, and open floor plan are sure to impress. You can relax on the screened in porch overlooking the beautifully manicured yard which backs up to a wooded reserve for some privacy. The primary bedroom features a custom accent wall, tray ceiling, and an en-suite complete with dual vanities, garden tub, separate walk-in shower and a spacious primary closet. The oversized 5th bedroom is a perfect flex space with endless opportunities for the new owner. This home feels like a designer home with so many upgrades to enjoy. The neighborhood amenities include a large in-ground pool, tennis courts, and a nice clubhouse. If you work from home, you will appreciate the high-speed, fiber internet available on this street. Schedule your tour today.
Location
State NC
County Union
Zoning SFR
Interior
Interior Features Attic Stairs Pulldown, Kitchen Island, Open Floorplan, Pantry, Tray Ceiling(s)
Heating Central, Forced Air, Natural Gas
Flooring Bamboo, Carpet
Fireplaces Type Fire Pit, Gas Log, Living Room
Fireplace true
Appliance Dishwasher, Gas Cooktop, Gas Water Heater, Refrigerator
Exterior
Exterior Feature Fire Pit, In-Ground Irrigation
Garage Spaces 3.0
Community Features Clubhouse, Outdoor Pool, Tennis Court(s)
Utilities Available Gas
Waterfront Description None
Roof Type Shingle
Parking Type Attached Garage, Garage Door Opener, Garage Faces Side
Garage true
Building
Lot Description Wooded
Foundation Slab
Sewer Public Sewer
Water City
Level or Stories Two
Structure Type Hardboard Siding, Stone
New Construction false
Construction Status Completed
Schools
Elementary Schools Unspecified
Middle Schools Unspecified
High Schools Unspecified
Others
HOA Name Braesael Management
Restrictions Architectural Review
Acceptable Financing Cash, Conventional, VA Loan
Listing Terms Cash, Conventional, VA Loan
Special Listing Condition None
Read Less
Want to know what your home might be worth? Contact us for a FREE valuation!

Our team is ready to help you sell your home for the highest possible price ASAP
© 2024 Listings courtesy of Canopy MLS as distributed by MLS GRID. All Rights Reserved.
Bought with David Patton • Keller Williams Ballantyne Area








