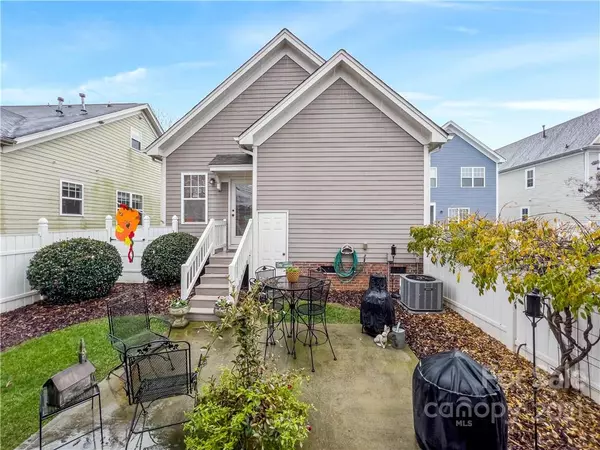$367,500
$339,000
8.4%For more information regarding the value of a property, please contact us for a free consultation.
6705 E Douglas Park DR Huntersville, NC 28078
3 Beds
2 Baths
1,327 SqFt
Key Details
Sold Price $367,500
Property Type Single Family Home
Sub Type Single Family Residence
Listing Status Sold
Purchase Type For Sale
Square Footage 1,327 sqft
Price per Sqft $276
Subdivision Douglas Park
MLS Listing ID 3814602
Sold Date 03/01/22
Style Arts and Crafts, Bungalow
Bedrooms 3
Full Baths 2
Construction Status Completed
HOA Fees $31/ann
HOA Y/N 1
Abv Grd Liv Area 1,327
Year Built 2003
Lot Size 4,356 Sqft
Acres 0.1
Property Description
Charming & meticulously cared for arts & crafts, bungalow style one story home. Options to sit and drink coffee on the rocking chair front porch across from green area with pergola and/or enjoy your Private back yard/patio with its white picket fence, flowers and gate leading to detached garage/private alley area. Real wood floors and newer roof and HVAC. Extra shelving/storage in laundry closet and built in shelves in garage. Within walking distance to elementary and middle schools as well as soccer fields and walking trails at Richard Barry Memorial Park. Minutes to Mountain Island Lake at Latta Park Plantation with its trails and seasonal events. Convenient to shopping and hospital.
Location
State NC
County Mecklenburg
Zoning R
Rooms
Main Level Bedrooms 3
Interior
Interior Features Attic Other, Cathedral Ceiling(s), Open Floorplan, Pantry, Vaulted Ceiling(s), Walk-In Closet(s)
Heating Central, Forced Air, Natural Gas
Cooling Ceiling Fan(s)
Flooring Carpet, Tile, Wood
Fireplaces Type Great Room
Fireplace true
Appliance Dishwasher, Disposal, Electric Cooktop, Electric Range, Gas Water Heater, Microwave, Oven, Plumbed For Ice Maker, Refrigerator, Self Cleaning Oven, Trash Compactor, Wall Oven
Exterior
Garage Spaces 2.0
Fence Fenced
Community Features Sidewalks, Street Lights, Other
Utilities Available Cable Available
Waterfront Description Other - See Remarks
Roof Type Shingle
Garage true
Building
Lot Description Green Area, Private
Foundation Crawl Space
Builder Name Saussy Burbank
Sewer Public Sewer
Water City
Architectural Style Arts and Crafts, Bungalow
Level or Stories One
Structure Type Fiber Cement
New Construction false
Construction Status Completed
Schools
Elementary Schools Barnette
Middle Schools Francis Bradley
High Schools Hopewell
Others
HOA Name GPM Group
Restrictions Architectural Review,Subdivision
Acceptable Financing Cash, Conventional, FHA
Listing Terms Cash, Conventional, FHA
Special Listing Condition None
Read Less
Want to know what your home might be worth? Contact us for a FREE valuation!

Our team is ready to help you sell your home for the highest possible price ASAP
© 2024 Listings courtesy of Canopy MLS as distributed by MLS GRID. All Rights Reserved.
Bought with Mitch Mace • Allen Tate Huntersville








