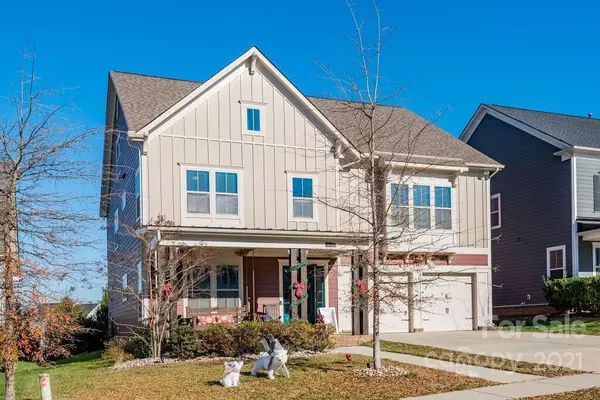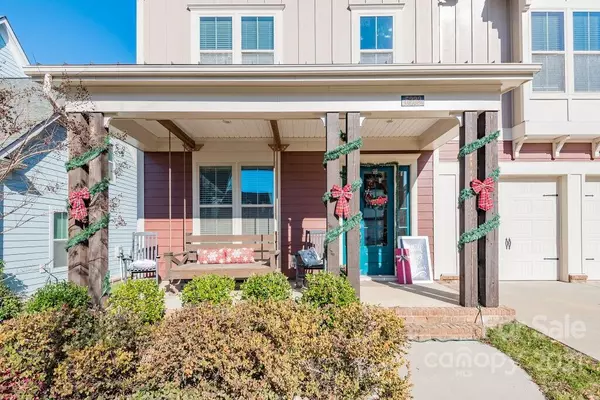$735,000
$740,000
0.7%For more information regarding the value of a property, please contact us for a free consultation.
5232 Meadowcroft WAY Fort Mill, SC 29708
5 Beds
5 Baths
4,300 SqFt
Key Details
Sold Price $735,000
Property Type Single Family Home
Sub Type Single Family Residence
Listing Status Sold
Purchase Type For Sale
Square Footage 4,300 sqft
Price per Sqft $170
Subdivision Habersham
MLS Listing ID 3815231
Sold Date 02/24/22
Style Traditional
Bedrooms 5
Full Baths 4
Half Baths 1
HOA Fees $72/ann
HOA Y/N 1
Year Built 2016
Lot Size 8,276 Sqft
Acres 0.19
Property Sub-Type Single Family Residence
Property Description
TRULY AMAZING Craftsman Charmer nestled Habersham, one of Fort Mill's most popular neighborhoods close to all the conveniences, and top-rated schools. Designed to impress with its light, bright, and open floorplan. Gourmet kitchen with huge entertainer's island, open to great room with stone fireplace and side built ins. Main level boast 10' ceilings and custom heavy crown molding. Split bedroom plan features huge primary bedroom with amazing ensuite. Additional 2nd level bedrooms are generous in size with direct access to their own bath. Laundry with utility sink and X-large loft complete the 2nd level. 3rd level complete with bonus room, bath, and 5th bedroom. Rocking chair front porch, screened back porch plus patio in private recently sodded back yard. Don't forget to check out the oversized garage (27X23). This home has it all and will not disappoint.
Location
State SC
County York
Interior
Interior Features Attic Walk In, Built Ins, Cable Available, Garden Tub, Kitchen Island, Open Floorplan, Pantry, Walk-In Closet(s), Walk-In Pantry
Heating Central, Gas Hot Air Furnace
Flooring Carpet, Hardwood, Tile
Fireplaces Type Gas Log, Great Room
Fireplace true
Appliance Cable Prewire, Ceiling Fan(s), CO Detector, Gas Cooktop, Dishwasher, Disposal, Electric Dryer Hookup, Plumbed For Ice Maker, Microwave, Oven, Refrigerator, Self Cleaning Oven, Surround Sound
Laundry Upper Level
Exterior
Exterior Feature Fence, Satellite Internet Available
Community Features Clubhouse, Outdoor Pool, Playground, Recreation Area, Sidewalks, Street Lights
Roof Type Shingle
Street Surface Concrete
Building
Lot Description Level
Building Description Fiber Cement, Three Story
Foundation Slab
Sewer Public Sewer
Water Public
Architectural Style Traditional
Structure Type Fiber Cement
New Construction false
Schools
Elementary Schools Pleasant Knoll
Middle Schools Pleasant Knoll
High Schools Unspecified
Others
HOA Name Henderson
Acceptable Financing Cash, Conventional, VA Loan
Listing Terms Cash, Conventional, VA Loan
Special Listing Condition None
Read Less
Want to know what your home might be worth? Contact us for a FREE valuation!

Our team is ready to help you sell your home for the highest possible price ASAP
© 2025 Listings courtesy of Canopy MLS as distributed by MLS GRID. All Rights Reserved.
Bought with Katie Burton • EXP Realty LLC







