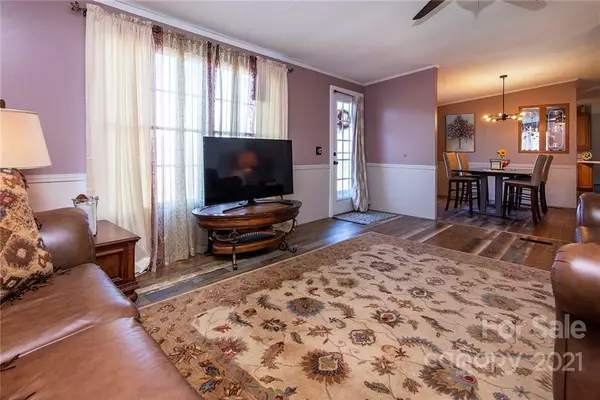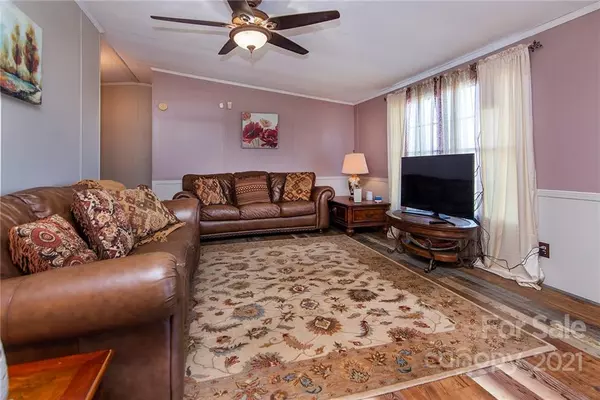$150,000
$150,000
For more information regarding the value of a property, please contact us for a free consultation.
1321 Clarence Beam RD Cherryville, NC 28021
3 Beds
2 Baths
1,742 SqFt
Key Details
Sold Price $150,000
Property Type Single Family Home
Sub Type Single Family Residence
Listing Status Sold
Purchase Type For Sale
Square Footage 1,742 sqft
Price per Sqft $86
Subdivision Indian Creek Acres
MLS Listing ID 3815840
Sold Date 02/25/22
Bedrooms 3
Full Baths 2
Year Built 1995
Lot Size 0.961 Acres
Acres 0.961
Lot Dimensions 125 x 349 x 107 x 381
Property Description
Great manufactured home on almost an acre of land! This house has been completely updated with new paint throughout, new hardwood, and vinyl plank flooring, new carpet, totally new kitchen with brand new double oven /range and gorgeous new range hood, new backsplash in kitchen. There are new lighting fixtures , new fans, the bathrooms have new toilets, new tile around the garden tub and a new vanity in the primary bedroom. The HVAC system was just put in this Dec 2021! The owners put on a new front porch deck and the back porch as been repainted just a month ago. The laundry room was completely redone as well. They added garden planter boxes to the front of the home. PLEASE NOTE THIS HOME HAS A SHARED DRIVEWAY AND THE WELL THAT SITS ON THIS PROPERTY IS ALSO SHARED WITH THE NEIGHBOR TO THE LEFT. THERE WAS NO FORMAL WRITTEN AGREEMENT FOR EITHER THE WELL OR THE DRIVEWAY. Come see this very nice home.
Location
State NC
County Lincoln
Interior
Interior Features Cable Available, Garden Tub, Split Bedroom
Heating Central, Heat Pump
Flooring Carpet, Laminate, Hardwood, Vinyl
Fireplace false
Appliance Ceiling Fan(s), Double Oven, Electric Oven, Plumbed For Ice Maker
Exterior
Waterfront Description None
Roof Type Fiberglass
Building
Lot Description Cleared
Building Description Vinyl Siding, Manufactured Doublewide
Foundation Crawl Space
Sewer Septic Installed
Water Shared Well
Structure Type Vinyl Siding
New Construction false
Schools
Elementary Schools Unspecified
Middle Schools Unspecified
High Schools Unspecified
Others
Acceptable Financing Cash, Conventional
Listing Terms Cash, Conventional
Special Listing Condition None
Read Less
Want to know what your home might be worth? Contact us for a FREE valuation!

Our team is ready to help you sell your home for the highest possible price ASAP
© 2024 Listings courtesy of Canopy MLS as distributed by MLS GRID. All Rights Reserved.
Bought with Taylor McClure • Lantern Realty & Development








