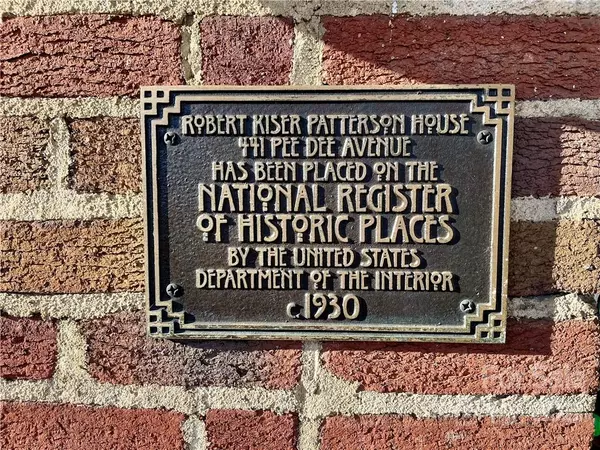$266,000
$260,000
2.3%For more information regarding the value of a property, please contact us for a free consultation.
441 Pee Dee AVE Albemarle, NC 28001
3 Beds
2 Baths
2,334 SqFt
Key Details
Sold Price $266,000
Property Type Single Family Home
Sub Type Single Family Residence
Listing Status Sold
Purchase Type For Sale
Square Footage 2,334 sqft
Price per Sqft $113
Subdivision Oakdale
MLS Listing ID 3813949
Sold Date 02/22/22
Style Cottage
Bedrooms 3
Full Baths 2
Year Built 1930
Lot Size 9,975 Sqft
Acres 0.229
Property Description
Check out this beautifully restored and maintained 1930's cottage/bungalow. This home is also known as the Robert Kiser Patterson House, & has been placed on the National Register of Historic Places. Located on Pee Dee Ave in the heart of downtown Albemarle, this 3 bedroom, 2 bathroom home has a ton of character. It features a finished & converted attic space which doubles as a 3rd bedroom or bonus room, a brand new primary bathroom with a walk in tile shower & dual sink/vanity, gas log fireplace & gorgeous mantle in the living room, a formal dining room, a mud room/laundry room, a little eat in bar area in the kitchen, original tile floor guest bathroom, original glass door knobs, & a nice deck overlooking the spacious fenced in backyard. The workbenches and tables in the basement along the right wall will stay. BRAND NEW roof, main HVAC, & water heater. FRESH PAINT throughout the entire home. Large 2 car carport, & a smaller fenced in area under the deck. So many great features!
Location
State NC
County Stanly
Interior
Interior Features Attic Walk In, Basement Shop, Tray Ceiling
Heating Central, Heat Pump, Wall Unit(s), Wall Unit(s)
Flooring Tile, Wood
Fireplaces Type Gas Log, Living Room, Gas
Fireplace true
Appliance Cable Prewire, Ceiling Fan(s), Electric Cooktop, Dishwasher, Disposal, Dryer, Electric Oven, Electric Dryer Hookup, Electric Range, Exhaust Fan, Exhaust Hood, Plumbed For Ice Maker, Microwave, Refrigerator, Self Cleaning Oven, Washer
Exterior
Exterior Feature Fence
Community Features Sidewalks, Street Lights
Roof Type Shingle
Parking Type Basement, Carport - 2 Car, Parking Space - 4+
Building
Lot Description Level, Sloped, Wooded
Building Description Brick,Wood Siding, One and a Half Story/Basement
Foundation Basement
Sewer Public Sewer
Water Public
Architectural Style Cottage
Structure Type Brick,Wood Siding
New Construction false
Schools
Elementary Schools Unspecified
Middle Schools Unspecified
High Schools Unspecified
Others
Restrictions No Representation
Acceptable Financing Cash, Conventional, FHA, VA Loan
Listing Terms Cash, Conventional, FHA, VA Loan
Special Listing Condition None
Read Less
Want to know what your home might be worth? Contact us for a FREE valuation!

Our team is ready to help you sell your home for the highest possible price ASAP
© 2024 Listings courtesy of Canopy MLS as distributed by MLS GRID. All Rights Reserved.
Bought with Michael Fullerton • Lantern Realty & Development LLC








