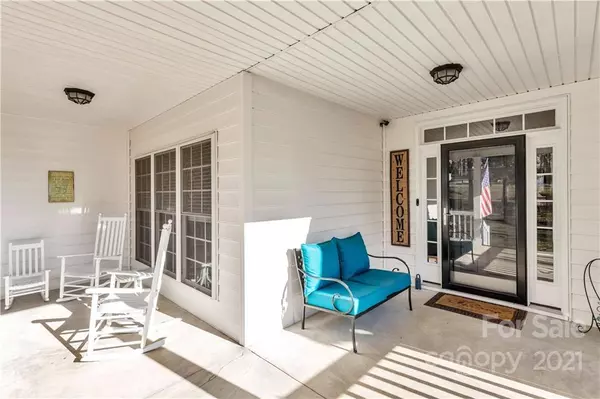$505,000
$495,000
2.0%For more information regarding the value of a property, please contact us for a free consultation.
1850 Rain Forest DR York, SC 29745
3 Beds
3 Baths
2,477 SqFt
Key Details
Sold Price $505,000
Property Type Single Family Home
Sub Type Single Family Residence
Listing Status Sold
Purchase Type For Sale
Square Footage 2,477 sqft
Price per Sqft $203
Subdivision Pebble Creek
MLS Listing ID 3816760
Sold Date 02/17/22
Bedrooms 3
Full Baths 2
Half Baths 1
Year Built 2003
Lot Size 1.380 Acres
Acres 1.38
Lot Dimensions 619x44x87x82x581
Property Description
NO HOA Beautiful 1.5 story POOL home on 1.38 acres with covered front porch and large deck overlooking amazing outdoor living spaces. Pool features waterfall in a private extensive landscaped backyard. Kitchen is equipped with abundant cabinets and counter space, desk niche, gas range, stainless steel appliances, bar seating and breakfast area that opens to the great room with gas fireplace. The Owner's suite on the main floor features a trey ceiling, owner's bath with dual sink vanity, soaking tub, separate shower and walk in closet. Formal dining room and two additional bedrooms with Jack and Jill bathroom also on main floor. Upstairs has a large bonus room that could easily serve as a 4th bedroom by adding a closet, if desired, with direct access to very large walk in attic for extra storage. Enjoy time entertaining guests, relaxing by the pool, in the pool cabana, or by the fire pit. Tons of storage throughout. Built-in garage shelving PLUS large detached shed with shelving, too!
Location
State SC
County York
Interior
Interior Features Attic Walk In, Breakfast Bar, Garden Tub, Open Floorplan, Pantry, Tray Ceiling, Walk-In Closet(s)
Heating Central, Gas Hot Air Furnace, Natural Gas
Flooring Carpet, Tile, Wood
Fireplaces Type Family Room, Ventless, Gas
Fireplace true
Appliance Ceiling Fan(s), CO Detector, Dishwasher, Disposal, Electric Dryer Hookup, Gas Range, Microwave
Exterior
Exterior Feature Fence, Fire Pit, In Ground Pool, Shed(s)
Waterfront Description None
Roof Type Shingle
Parking Type Attached Garage, Driveway, Garage - 2 Car
Building
Lot Description Level, Open Lot, Paved, Wooded
Building Description Brick Partial,Vinyl Siding, One and a Half Story
Foundation Crawl Space
Sewer Public Sewer
Water Public
Structure Type Brick Partial,Vinyl Siding
New Construction false
Schools
Elementary Schools Unspecified
Middle Schools Unspecified
High Schools Unspecified
Others
Restrictions Subdivision,None
Acceptable Financing Cash, Conventional, FHA
Listing Terms Cash, Conventional, FHA
Special Listing Condition None
Read Less
Want to know what your home might be worth? Contact us for a FREE valuation!

Our team is ready to help you sell your home for the highest possible price ASAP
© 2024 Listings courtesy of Canopy MLS as distributed by MLS GRID. All Rights Reserved.
Bought with Chris Beard • Rinehart Realty Corporation








