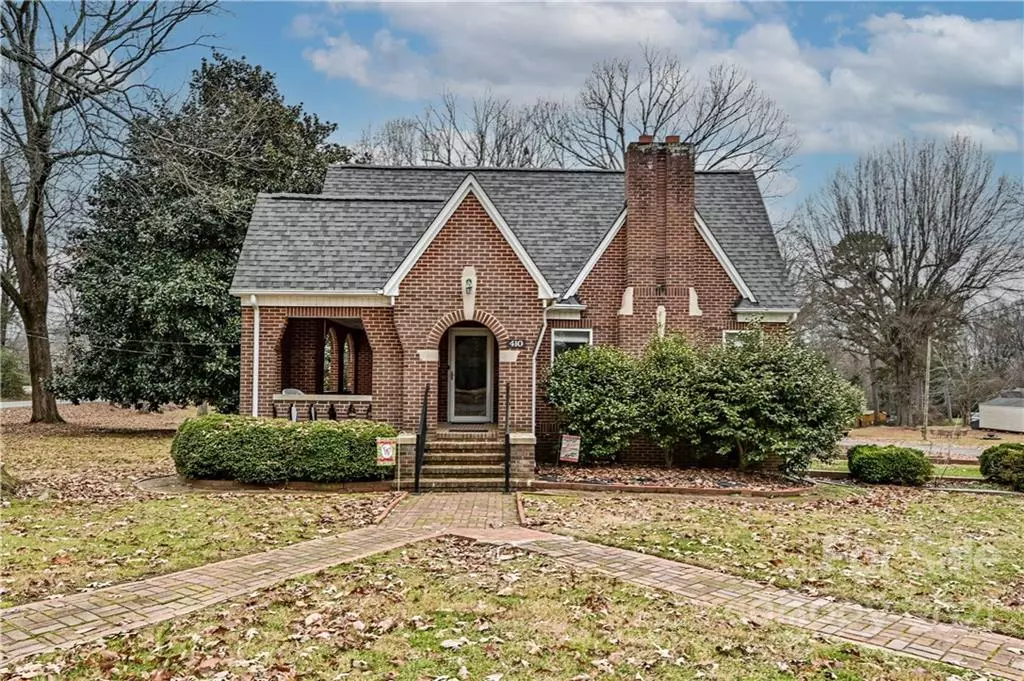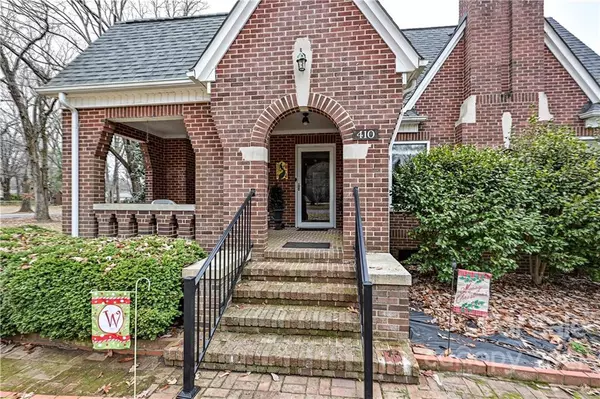$325,000
$320,000
1.6%For more information regarding the value of a property, please contact us for a free consultation.
410 S Elm ST #17 Cherryville, NC 28021
4 Beds
2 Baths
2,786 SqFt
Key Details
Sold Price $325,000
Property Type Single Family Home
Sub Type Single Family Residence
Listing Status Sold
Purchase Type For Sale
Square Footage 2,786 sqft
Price per Sqft $116
MLS Listing ID 3816050
Sold Date 02/08/22
Bedrooms 4
Full Baths 2
Year Built 1936
Lot Size 1.420 Acres
Acres 1.42
Property Description
Welcome home to charming 410 S. Elm Street that sits on a 1.42 acre corner-lot! You'll be welcomed by an inviting wrap-around, rocking chair front porch. Soaring ceilings & original crown molding throughout the main. Picture windows with custom window treatments provide plenty of natural light throughout the home! Beautiful, original hardwoods in the dining, kitchen, hallway, 3 BR's & laundry. Upstairs you'll find 2 BR's + 1 BA that are not counted in current square footage or Bedroom/Bathroom count because it is not currently heated/cooled but does have ductwork (potential to be a 6BR/3BA home!). Access the wonderful patio area, great for entertaining, through back outside stairs or through basement. HUGE unfinished basement offers tons of storage! Head out back to your large backyard with fenced-in area + TWO storage buildings (carport shed wired)! Attached garage + 2 car car-port + plenty of driveway parking for those who love to host. Tons of storage throughout entire home.
Location
State NC
County Gaston
Interior
Interior Features Built Ins, Walk-In Closet(s)
Heating Central, Heat Pump, Natural Gas, Wall Unit(s), Wall Unit(s)
Flooring Carpet, Tile, Vinyl, Wood
Fireplaces Type Den, Living Room
Fireplace true
Appliance Cable Prewire, Ceiling Fan(s), CO Detector, Dishwasher, Electric Oven, Electric Dryer Hookup
Exterior
Exterior Feature Fence, Shed(s)
Community Features None
Roof Type Composition,Flat
Building
Lot Description Corner Lot
Building Description Brick Partial,Vinyl Siding, One and a Half Story/Basement
Foundation Basement
Sewer Public Sewer
Water Public
Structure Type Brick Partial,Vinyl Siding
New Construction false
Schools
Elementary Schools Unspecified
Middle Schools Unspecified
High Schools Unspecified
Others
Acceptable Financing Cash, Conventional
Listing Terms Cash, Conventional
Special Listing Condition None
Read Less
Want to know what your home might be worth? Contact us for a FREE valuation!

Our team is ready to help you sell your home for the highest possible price ASAP
© 2024 Listings courtesy of Canopy MLS as distributed by MLS GRID. All Rights Reserved.
Bought with Kristie McBride • Copper Creek Realty LLC








