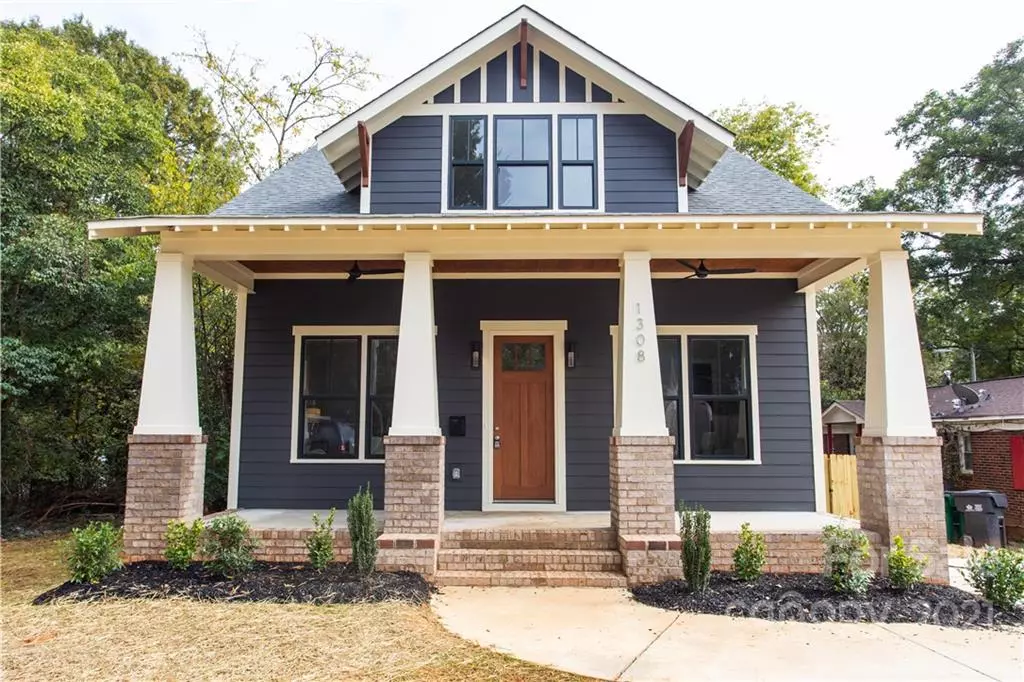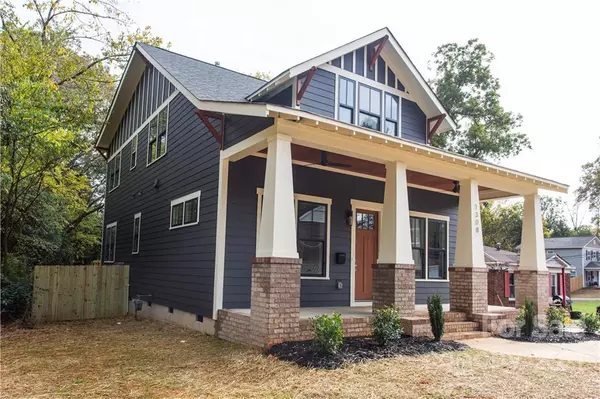$605,000
$614,995
1.6%For more information regarding the value of a property, please contact us for a free consultation.
1308 Fairmont ST Charlotte, NC 28216
4 Beds
4 Baths
2,393 SqFt
Key Details
Sold Price $605,000
Property Type Single Family Home
Sub Type Single Family Residence
Listing Status Sold
Purchase Type For Sale
Square Footage 2,393 sqft
Price per Sqft $252
Subdivision Oaklawn Park
MLS Listing ID 3790964
Sold Date 02/15/22
Style Bungalow
Bedrooms 4
Full Baths 4
Year Built 2021
Lot Size 6,098 Sqft
Acres 0.14
Lot Dimensions 122x50
Property Description
New custom bungalow situated in the growing neighborhood of Oaklawn Park, a well-kept secret of Historic West Charlotte. Mins from uptown. Home features site finished oak flooring, designer lighting and plumbing fixtures, true period bungalow trim package and shiplap finished gas fireplace. Large living room and large open, dream kitchen. Kitchen has custom cabinets with island for ample storage, quartz countertop, tile backsplash and stainless-steel appliance package. Upstairs master suite offers walk in closet with built in shelving, soaker tub, custom vanity, large walk-in shower with frameless glass door and separate water closet. Additional upstairs bathrooms have custom vanities and walk in showers. All bathrooms have upscale tile. Backyard features deck and fenced yard. Real Estate Agent is part owner. *French doors to be installed in downstairs office/flex room (on back order). Custom mirror to be installed with chrome J-Channel to be installed in owner's bathroom.
Location
State NC
County Mecklenburg
Interior
Interior Features Attic Stairs Pulldown, Kitchen Island, Open Floorplan
Heating Central, Gas Hot Air Furnace
Flooring Tile, Wood
Fireplaces Type Vented, Living Room, Gas
Fireplace true
Appliance Cable Prewire, Ceiling Fan(s), CO Detector, Dishwasher, Exhaust Hood, Microwave, Refrigerator
Exterior
Roof Type Shingle
Building
Building Description Brick Partial, Concrete, Fiber Cement, Shingle Siding, Two Story
Foundation Block, Brick/Mortar, Crawl Space
Builder Name TK Construction
Sewer Public Sewer
Water Public
Architectural Style Bungalow
Structure Type Brick Partial, Concrete, Fiber Cement, Shingle Siding
New Construction true
Schools
Elementary Schools Unspecified
Middle Schools Unspecified
High Schools Unspecified
Others
Restrictions None
Acceptable Financing Cash, Conventional, FHA, VA Loan
Listing Terms Cash, Conventional, FHA, VA Loan
Special Listing Condition None
Read Less
Want to know what your home might be worth? Contact us for a FREE valuation!

Our team is ready to help you sell your home for the highest possible price ASAP
© 2024 Listings courtesy of Canopy MLS as distributed by MLS GRID. All Rights Reserved.
Bought with Mel Roy • EXP REALTY LLC








