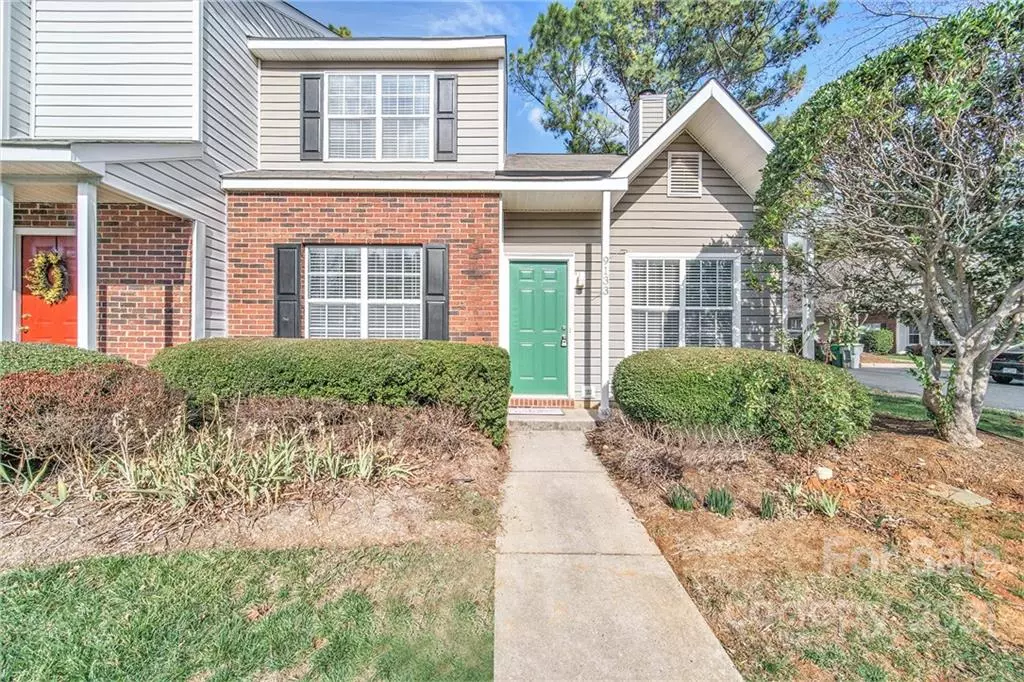$236,000
$225,000
4.9%For more information regarding the value of a property, please contact us for a free consultation.
9133 Exbury CT Charlotte, NC 28269
3 Beds
2 Baths
818 SqFt
Key Details
Sold Price $236,000
Property Type Townhouse
Sub Type Townhouse
Listing Status Sold
Purchase Type For Sale
Square Footage 818 sqft
Price per Sqft $288
Subdivision Rossmore
MLS Listing ID 3820971
Sold Date 02/14/22
Bedrooms 3
Full Baths 2
HOA Fees $209/mo
HOA Y/N 1
Year Built 1996
Lot Size 1,306 Sqft
Acres 0.03
Lot Dimensions 30x66
Property Description
Very popular end unit townhome floorplan. Great room has tall, open ceilings & very cool architectural staircase. Main level owner’s suite is spacious with two closets & convenient laundry closet; don’t have to go far to fold laundry. Large & bright kitchen with tons of counterspace. Perfectly sized eating area with views of fenced in back patio. Light renovations just completed to make this property move-in ready. Brand new modern paint color throughout including fresh paint on trim & ceilings. New carpeting & new faux wood blinds. Updated owner’s bath vanity & new brushed nickel light fixtures. Brand new dishwasher & kitchen faucet. Rear patio area is great spot for dining outside or entertaining friends. Outdoor storage unit will house all your household supplies. Rossmore is perfectly located in the University Area right across from University Research Park, less than 10 minutes to UNCC, & only about 25 minutes to Uptown Charlotte.
Location
State NC
County Mecklenburg
Building/Complex Name Rossmore
Interior
Interior Features Breakfast Bar, Cable Available, Cathedral Ceiling(s), Open Floorplan
Heating Central, Forced Air
Flooring Carpet, Linoleum, Tile, Vinyl
Fireplaces Type Great Room, Wood Burning
Fireplace true
Appliance Cable Prewire, Ceiling Fan(s), Dishwasher, Disposal, Electric Dryer Hookup, Electric Range, Refrigerator
Exterior
Exterior Feature Fence, Lawn Maintenance, Satellite Internet Available, Storage, Wired Internet Available
Community Features Cabana, Outdoor Pool, Sidewalks, Street Lights
Roof Type Composition
Parking Type Assigned, Parking Lot, Parking Space - 2
Building
Lot Description End Unit
Building Description Brick Partial,Vinyl Siding, One and a Half Story
Foundation Slab
Builder Name Portrait Homes
Sewer Public Sewer
Water Public
Structure Type Brick Partial,Vinyl Siding
New Construction false
Schools
Elementary Schools Mallard Creek
Middle Schools Ridge Road
High Schools Mallard Creek
Others
HOA Name Keuster Management
Acceptable Financing Cash, Conventional, FHA
Listing Terms Cash, Conventional, FHA
Special Listing Condition None
Read Less
Want to know what your home might be worth? Contact us for a FREE valuation!

Our team is ready to help you sell your home for the highest possible price ASAP
© 2024 Listings courtesy of Canopy MLS as distributed by MLS GRID. All Rights Reserved.
Bought with Juan C Zuniga • Prestige Brokers Real Estate








