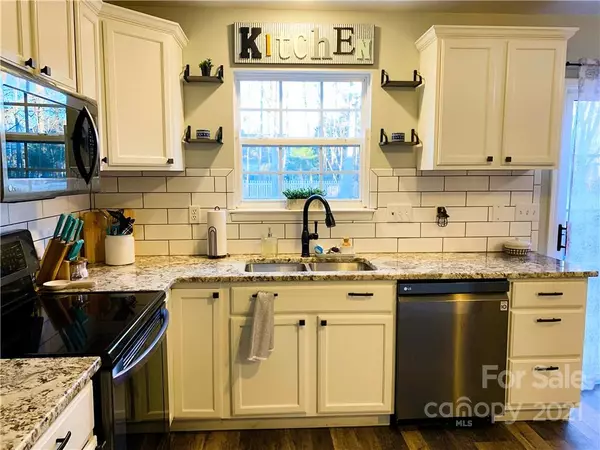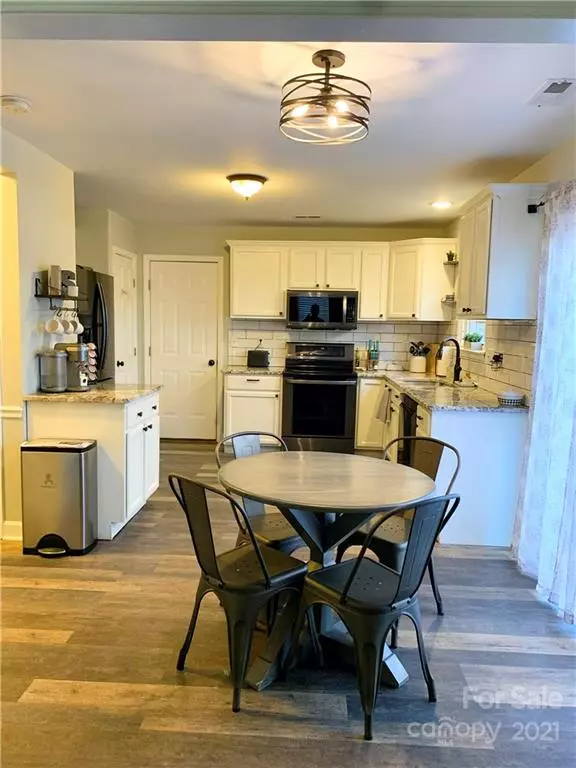$398,000
$380,000
4.7%For more information regarding the value of a property, please contact us for a free consultation.
2012 Farmingham LN Indian Trail, NC 28079
3 Beds
3 Baths
1,954 SqFt
Key Details
Sold Price $398,000
Property Type Single Family Home
Sub Type Single Family Residence
Listing Status Sold
Purchase Type For Sale
Square Footage 1,954 sqft
Price per Sqft $203
Subdivision Brandon Oaks
MLS Listing ID 3817122
Sold Date 02/08/22
Style Traditional
Bedrooms 3
Full Baths 2
Half Baths 1
HOA Fees $47/ann
HOA Y/N 1
Year Built 2001
Lot Size 8,276 Sqft
Acres 0.19
Property Description
This home has many new updates including LVP flooring thru out the first floor. The kitchen features new Solid Surface counter tops, subway tile back splash and updated SS appliances are included in the purchase of the home. You will enjoy sitting by the fire in the living room while watching the TV and listening to the surround sound. The primary bedroom located on the second floor features a tray ceiling. The Primary Bath features a garden soaking tub, large WIC with plenty of storage. Laundry room is featured on the second floor making this tedious task much easier. The bonus room features a window unit located on the back side that helps to regulate the temperature on those warmer days. This home has all of the features that you need to make a house a home.
Location
State NC
County Union
Interior
Interior Features Attic Stairs Pulldown, Garden Tub, Pantry
Heating Gas Hot Air Furnace
Flooring Carpet, Linoleum, Vinyl
Fireplaces Type Gas Log
Appliance Ceiling Fan(s), Electric Dryer Hookup, Electric Range, Plumbed For Ice Maker, Microwave, Refrigerator, Security System, Self Cleaning Oven, Washer
Exterior
Exterior Feature Fence
Roof Type Shingle
Parking Type Garage - 2 Car
Building
Building Description Vinyl Siding, Two Story
Foundation Slab
Sewer Public Sewer
Water Public
Architectural Style Traditional
Structure Type Vinyl Siding
New Construction false
Schools
Elementary Schools Sun Valley
Middle Schools Sun Valley
High Schools Sun Valley
Others
HOA Name Cusick Community Management
Special Listing Condition None
Read Less
Want to know what your home might be worth? Contact us for a FREE valuation!

Our team is ready to help you sell your home for the highest possible price ASAP
© 2024 Listings courtesy of Canopy MLS as distributed by MLS GRID. All Rights Reserved.
Bought with Sean Sullivan • Opendoor Brokerage LLC








