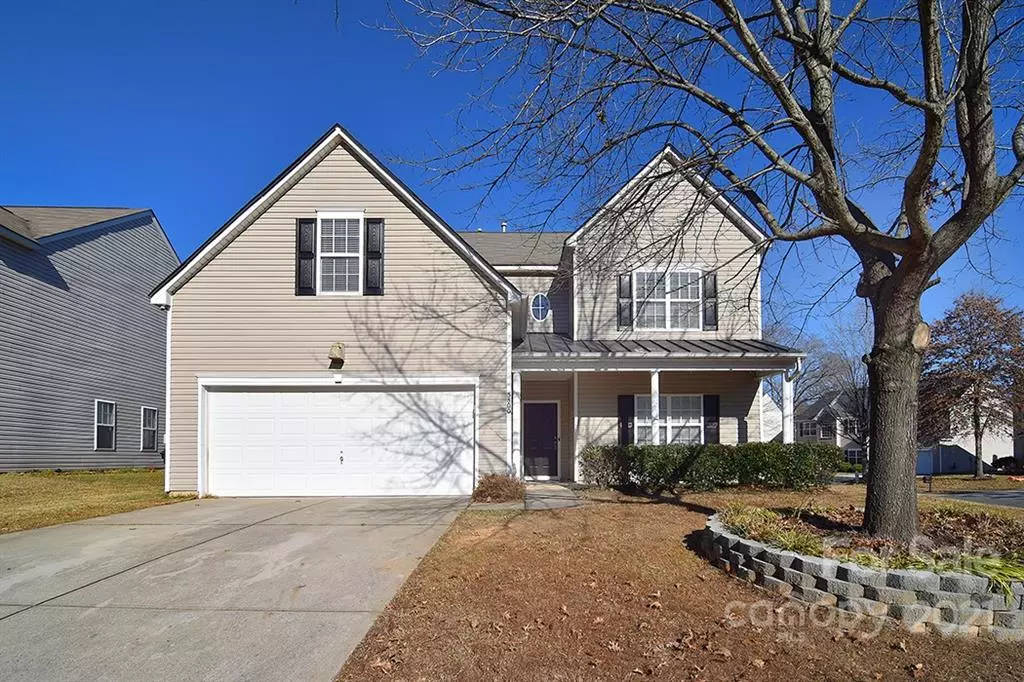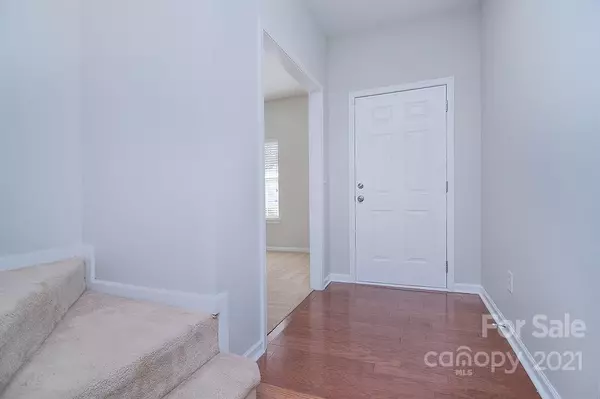$430,000
$459,900
6.5%For more information regarding the value of a property, please contact us for a free consultation.
5800 Parkstone DR Matthews, NC 28104
5 Beds
5 Baths
2,938 SqFt
Key Details
Sold Price $430,000
Property Type Single Family Home
Sub Type Single Family Residence
Listing Status Sold
Purchase Type For Sale
Square Footage 2,938 sqft
Price per Sqft $146
Subdivision Prestwick
MLS Listing ID 3815651
Sold Date 02/07/22
Bedrooms 5
Full Baths 4
Half Baths 1
HOA Fees $33/ann
HOA Y/N 1
Year Built 2006
Lot Size 6,534 Sqft
Acres 0.15
Property Description
Your New Home for the New Year has hit the market! Move right in & spread out. This versatile floor plan allows room for everyone & offers an option to have the primary bedroom either upstairs or down. The entire interior has just been painted. The main floor provides a home office, formal dining room complete w/ butlers pantry w/ direct access to a spacious kitchen which is open to the two story living room w/ FP. The kitchen offers solid surface counters, lots of cabinetry, and a breakfast area w/ bay window. The main floor primary suite showcases a vaulted ceiling, bay window & large closet divided into two sides. The en'suite, offers a garden tub, separate shower and dual vanity. Upstairs a large loft anchors 4 additional bedrooms. BRM's 2 & 3 share a "Jack n Jill" Bathroom. BRM 4 has a private en'suite (could be second primary BRM), & BRM 5 is the perfect size for a bonus room alternative. Conveniently located w/in the community backing up to the neighborhood playground.
Location
State NC
County Union
Interior
Interior Features Attic Stairs Pulldown, Tray Ceiling, Vaulted Ceiling, Walk-In Closet(s)
Heating Central, Gas Hot Air Furnace
Flooring Carpet, Tile, Vinyl, Vinyl, Wood
Fireplaces Type Living Room, Wood Burning
Fireplace true
Appliance Ceiling Fan(s), Dishwasher, Disposal, Electric Range, Microwave
Building
Lot Description Corner Lot
Building Description Vinyl Siding, Two Story
Foundation Slab
Sewer County Sewer
Water County Water
Structure Type Vinyl Siding
New Construction false
Schools
Elementary Schools Indian Trail
Middle Schools Sun Valley
High Schools Sun Valley
Others
HOA Name Prestwick HOA of UC
Acceptable Financing Cash, Conventional, FHA, VA Loan
Listing Terms Cash, Conventional, FHA, VA Loan
Special Listing Condition None
Read Less
Want to know what your home might be worth? Contact us for a FREE valuation!

Our team is ready to help you sell your home for the highest possible price ASAP
© 2024 Listings courtesy of Canopy MLS as distributed by MLS GRID. All Rights Reserved.
Bought with Karyl Jones • Heart and Home Realty LLC








