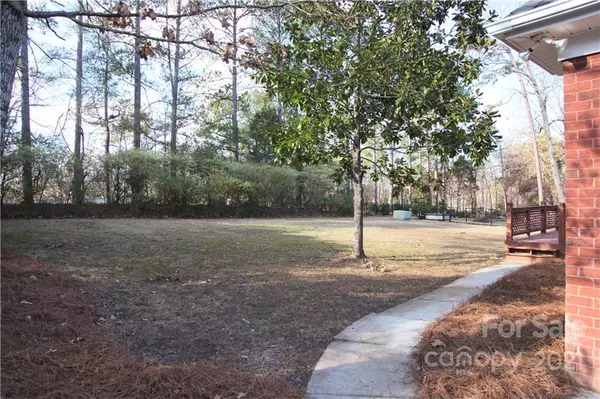$565,000
$585,000
3.4%For more information regarding the value of a property, please contact us for a free consultation.
9512 Millen DR #4 Harrisburg, NC 28075
4 Beds
4 Baths
3,253 SqFt
Key Details
Sold Price $565,000
Property Type Single Family Home
Sub Type Single Family Residence
Listing Status Sold
Purchase Type For Sale
Square Footage 3,253 sqft
Price per Sqft $173
Subdivision Bradford Park
MLS Listing ID 3815490
Sold Date 02/04/22
Style Contemporary
Bedrooms 4
Full Baths 3
Half Baths 1
HOA Fees $42/qua
HOA Y/N 1
Year Built 1994
Lot Size 0.450 Acres
Acres 0.45
Lot Dimensions .45
Property Description
Hard to find beautiful full brick ranch and a half home sitting high up with view of the neighborhood. Easy access to Hwy 485 and Hwy 85. Close to shopping centers and hospitals. Newly renovated with all new door knobs , faucets in all bathrooms and new frameless shower glass door in master bathroom. Freshly painted and all new carpets in the house. Hardwood flooring has been buffed and shinned . New countertop in kitchen , stove , microwave and gas cooktop. New water heater too. Double tray ceiling in master bedroom and dinning room. Walk-in closet and jacuzzi with separate shower stall in master. Split bedrooms layout. New deck in the back to enjoy the sunset. Living room can also be an office with French door installed. Upstairs has one bedroom and a full bath plus a living area , great for guest . Don't forget to go up to the walkup 3rd floor attic , it can be a large storage space or turn it to a 5th bedroom.
Location
State NC
County Cabarrus
Interior
Interior Features Attic Stairs Fixed, Skylight(s), Split Bedroom, Tray Ceiling, Vaulted Ceiling
Heating Central, Gas Hot Air Furnace
Appliance Ceiling Fan(s), CO Detector, Gas Cooktop, Dishwasher, Disposal, Electric Oven, Microwave
Exterior
Community Features Outdoor Pool, Playground, Tennis Court(s)
Building
Building Description Brick, Vinyl Siding, One and a Half Story
Foundation Slab, Crawl Space
Sewer Public Sewer
Water Public
Architectural Style Contemporary
Structure Type Brick, Vinyl Siding
New Construction false
Schools
Elementary Schools Hickory Ridge
Middle Schools Hickory Ridge
High Schools Hickory Ridge
Others
HOA Name Cedar Management Group
Restrictions Architectural Review,Subdivision
Special Listing Condition None
Read Less
Want to know what your home might be worth? Contact us for a FREE valuation!

Our team is ready to help you sell your home for the highest possible price ASAP
© 2024 Listings courtesy of Canopy MLS as distributed by MLS GRID. All Rights Reserved.
Bought with Justine Brawley • WEICHERT, REALTORS- LKN Partners








