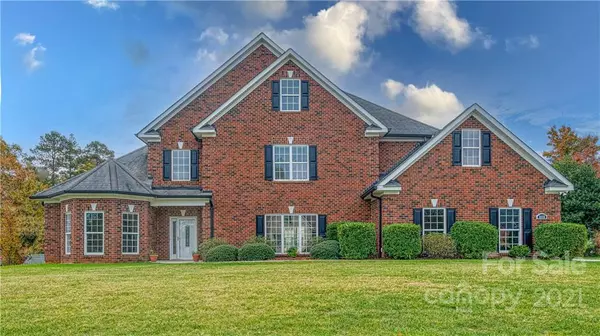$824,900
$824,900
For more information regarding the value of a property, please contact us for a free consultation.
1112 Windsor DR S Kannapolis, NC 28081
5 Beds
4 Baths
4,604 SqFt
Key Details
Sold Price $824,900
Property Type Single Family Home
Sub Type Single Family Residence
Listing Status Sold
Purchase Type For Sale
Square Footage 4,604 sqft
Price per Sqft $179
Subdivision Windsor
MLS Listing ID 3756258
Sold Date 02/04/22
Bedrooms 5
Full Baths 4
HOA Fees $6/ann
HOA Y/N 1
Year Built 2005
Lot Size 0.470 Acres
Acres 0.47
Lot Dimensions 117x166x129x167
Property Description
Stunning custom all BRICK home with luxury outdoor living! Seller spent one hundred thousand dollars on back yard alone with a landscape architect. Back yard is an entertaining Oasis with in ground pool, hot tub, seating areas, Stone fireplace, gas grill & landscaping with Palm trees & six foot privacy fence. Quiet custom neighborhood with half plus acre lots. Extra parking with side load 4 Garages & double driveway. Five Beds & 4 full Baths plus an 800+ sq ft Game/Media room & plus huge Office or separate Dining room. Open plan with Kitchen, Den & Dining together. Great room with two story soaring ceiling, grand Fireplace & 18 ft built ins. Dream Kitchen has second dining area plus table size island & stainless appliances. Entire back of home looks out to flowing fountain in pool. Many upgrades like dry Sauna. Storage Building stays. Bonus room could be mother-in-law suite. Walk one mile to Cabarrus Park. (Border of Concord & Kannapolis.) Be on Hwy 29, I-85 or Hwy 73 in five minutes.)
Location
State NC
County Cabarrus
Interior
Interior Features Attic Walk In, Breakfast Bar, Built Ins, Cable Available, Cathedral Ceiling(s), Garden Tub, Kitchen Island, Open Floorplan, Pantry, Sauna, Split Bedroom, Tray Ceiling, Vaulted Ceiling, Walk-In Closet(s), Walk-In Pantry
Heating Gas Hot Air Furnace, Heat Pump, Heat Pump, Natural Gas
Flooring Carpet, Tile, Wood
Fireplaces Type Insert, Gas Log, Great Room
Fireplace true
Appliance Cable Prewire, Ceiling Fan(s), CO Detector, Dishwasher, Disposal, Electric Oven, Electric Dryer Hookup, Microwave, Refrigerator, Security System
Exterior
Exterior Feature Fence, Hot Tub, Gas Grill, Outdoor Fireplace, Outdoor Shower, In Ground Pool, Shed(s)
Community Features Walking Trails
Roof Type Shingle
Parking Type Attached Garage, Driveway, Garage - 4+ Car, Garage Door Opener, Parking Space - 4+, Side Load Garage, Other
Building
Lot Description Cleared
Building Description Brick, Two Story
Foundation Slab
Sewer Public Sewer
Water Public
Structure Type Brick
New Construction false
Schools
Elementary Schools Winecoff
Middle Schools Northwest Cabarrus
High Schools Northwest Cabarrus
Others
Acceptable Financing Cash, Conventional, FHA, VA Loan
Listing Terms Cash, Conventional, FHA, VA Loan
Special Listing Condition None
Read Less
Want to know what your home might be worth? Contact us for a FREE valuation!

Our team is ready to help you sell your home for the highest possible price ASAP
© 2024 Listings courtesy of Canopy MLS as distributed by MLS GRID. All Rights Reserved.
Bought with Kendra Reich • Berkshire Hathaway HomeServices Carolinas Realty








