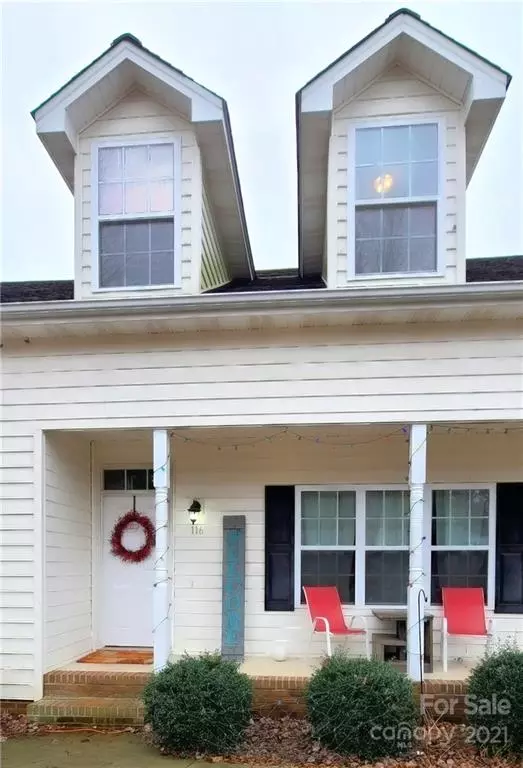$320,000
$320,000
For more information regarding the value of a property, please contact us for a free consultation.
116 Whistling Pines DR Statesville, NC 28677
3 Beds
4 Baths
2,190 SqFt
Key Details
Sold Price $320,000
Property Type Single Family Home
Sub Type Single Family Residence
Listing Status Sold
Purchase Type For Sale
Square Footage 2,190 sqft
Price per Sqft $146
Subdivision Davidson Woods
MLS Listing ID 3816590
Sold Date 02/03/22
Style Traditional
Bedrooms 3
Full Baths 3
Half Baths 1
Year Built 2007
Lot Size 0.460 Acres
Acres 0.46
Lot Dimensions per plat
Property Description
Welcome to Davidson Woods! This lovely home is situated on a fully fenced, .46 acre lot with above ground pool (new liner and pump) and large deck to enjoy all your outdoor gatherings. An additional .47 acres, across the street, is also deeded with this home. Owner's Suite on main level. Kitchen area has Granite Countertops, Breakfast Bar, New appliances (stove, microwave and dishwasher) and French Doors leading to deck and backyard. Family room with Fireplace. Upstairs you will find; Two secondary bedrooms, Two FULL bathrooms, a Huge Bonus room and a cute little computer niche. This neighborhood has mature trees, large lots, No HOA and conveniently located near I-77 and I-40. Have a Happy New Year with a new home!
Location
State NC
County Iredell
Interior
Interior Features Attic Other, Cable Available, Kitchen Island, Pantry, Walk-In Closet(s)
Heating Heat Pump, Heat Pump
Flooring Carpet, Tile, Wood
Fireplaces Type Family Room
Fireplace true
Appliance Cable Prewire, Ceiling Fan(s), Dishwasher, Disposal, Microwave, Oven
Exterior
Exterior Feature Fence, Above Ground Pool
Roof Type Shingle
Parking Type Attached Garage, Garage - 2 Car
Building
Building Description Vinyl Siding, Two Story
Foundation Crawl Space
Sewer Septic Installed
Water Community Well
Architectural Style Traditional
Structure Type Vinyl Siding
New Construction false
Schools
Elementary Schools Unspecified
Middle Schools Unspecified
High Schools Unspecified
Others
Acceptable Financing Cash, Conventional, FHA, USDA Loan, VA Loan
Listing Terms Cash, Conventional, FHA, USDA Loan, VA Loan
Special Listing Condition None
Read Less
Want to know what your home might be worth? Contact us for a FREE valuation!

Our team is ready to help you sell your home for the highest possible price ASAP
© 2024 Listings courtesy of Canopy MLS as distributed by MLS GRID. All Rights Reserved.
Bought with Jessica Maguire • EXP Realty LLC Mooresville








