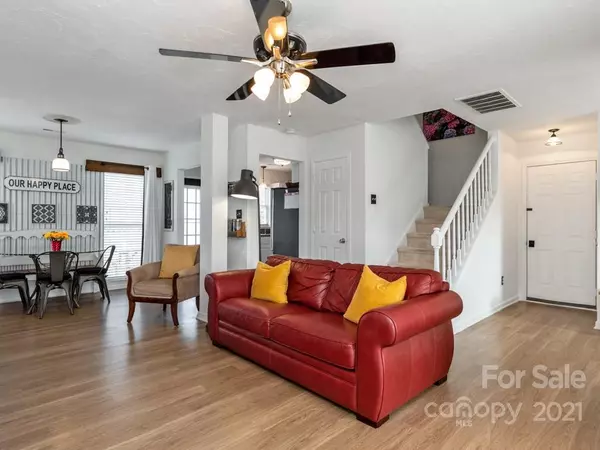$349,900
$329,900
6.1%For more information regarding the value of a property, please contact us for a free consultation.
3617 Iris ST Indian Trail, NC 28079
3 Beds
3 Baths
1,334 SqFt
Key Details
Sold Price $349,900
Property Type Single Family Home
Sub Type Single Family Residence
Listing Status Sold
Purchase Type For Sale
Square Footage 1,334 sqft
Price per Sqft $262
Subdivision Lake Park
MLS Listing ID 3817172
Sold Date 01/31/22
Bedrooms 3
Full Baths 2
Half Baths 1
HOA Fees $6/ann
HOA Y/N 1
Year Built 1996
Lot Size 5,662 Sqft
Acres 0.13
Property Description
Irresistible home in Lake Park! This home wows inside and out. New subway tile backsplash in kitchen and new luxury vinyl wood plank flooring. Primary bathroom remodeled with new porcelain tile throughout, new lighting and custom mirror, new barn door slider, new tub with porcelain tile surround, new toilet, new black out curtains, and new 2-tier closet shelving. New blackout curtains with custom wood valences throughout the downstairs. New built-in wood shelving in living room. Second bedroom has new 2-tier closet shelving and new closet doors. Guest bathroom has new toilet, new custom mirror and lighting. Half bath completely remodeled with new quartz vanity, subway tile, new toilet, and custom mirror. New custom lighting throughout with new ceiling fan on porch. New custom wood shelving in pantry. New electric fireplace which can be converted back to gas. Newly painted throughout. All this and more! Not to mention all the amazing amenities Lake Park has to offer.
Location
State NC
County Union
Interior
Heating Central, Gas Hot Air Furnace
Flooring Carpet, Tile, Vinyl
Fireplaces Type Other
Fireplace true
Appliance Cable Prewire, Ceiling Fan(s), Dishwasher, Disposal, Electric Range, Microwave
Exterior
Community Features Clubhouse, Outdoor Pool, Picnic Area, Playground, Pond, Recreation Area, Sidewalks, Tennis Court(s)
Parking Type Attached Garage, Garage - 1 Car
Building
Building Description Vinyl Siding, Two Story
Foundation Slab
Sewer Public Sewer
Water Public
Structure Type Vinyl Siding
New Construction false
Schools
Elementary Schools Poplin
Middle Schools Porter Ridge
High Schools Porter Ridge
Others
HOA Name Cusick Company
Acceptable Financing Cash, Conventional, FHA, VA Loan
Listing Terms Cash, Conventional, FHA, VA Loan
Special Listing Condition None
Read Less
Want to know what your home might be worth? Contact us for a FREE valuation!

Our team is ready to help you sell your home for the highest possible price ASAP
© 2024 Listings courtesy of Canopy MLS as distributed by MLS GRID. All Rights Reserved.
Bought with Dana Peeples • Opendoor Brokerage LLC








