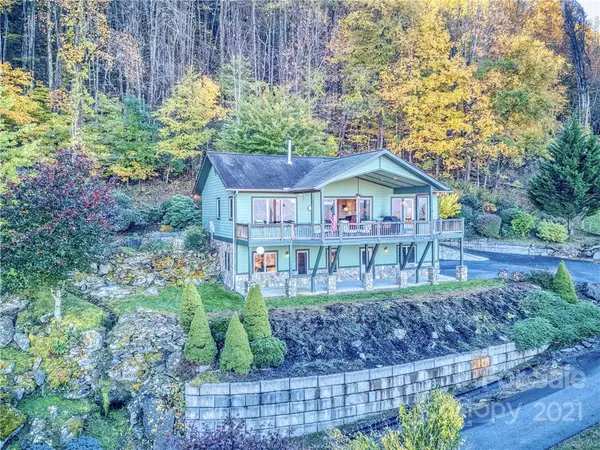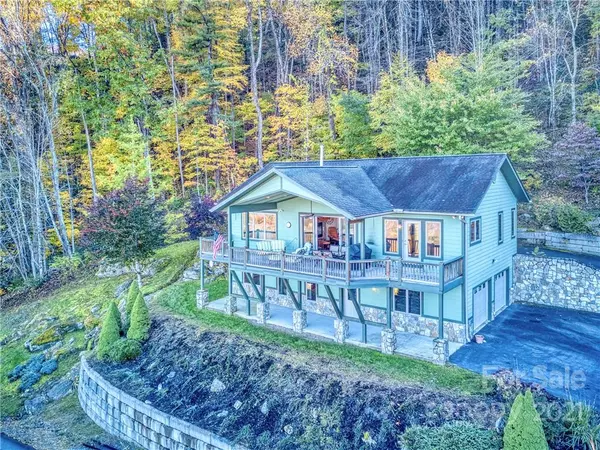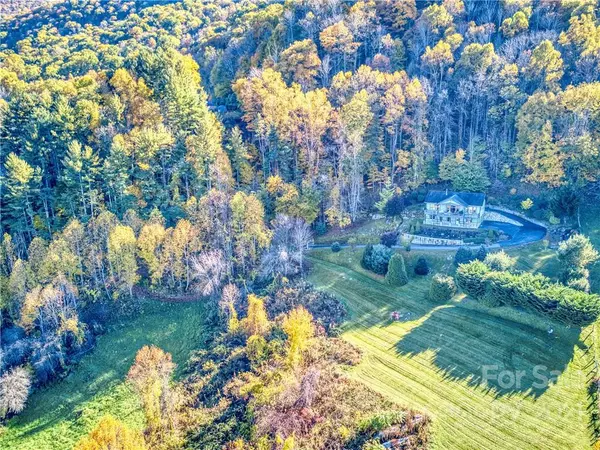$665,000
$665,000
For more information regarding the value of a property, please contact us for a free consultation.
93 Cider Mill RD Waynesville, NC 28786
3 Beds
3 Baths
2,154 SqFt
Key Details
Sold Price $665,000
Property Type Single Family Home
Sub Type Single Family Residence
Listing Status Sold
Purchase Type For Sale
Square Footage 2,154 sqft
Price per Sqft $308
Subdivision Tanwood
MLS Listing ID 3802533
Sold Date 01/21/22
Style Arts and Crafts
Bedrooms 3
Full Baths 2
Half Baths 1
HOA Fees $50/ann
HOA Y/N 1
Abv Grd Liv Area 1,510
Year Built 2003
Lot Size 4.230 Acres
Acres 4.23
Property Description
One of those rare million-dollar views just 7 minutes from downtown Waynesville, this wonderful, private sanctuary of Tanwood Heights is what you've been searching for. Nestled among the former apple orchards estates, this secluded gem sits on over 4 acres (incl PIN 8614-98-0637) next to 130+ acres of mountain pasture. The perfect down-sized layout has well designed main level living with a large master suite. The cherry hardwood flooring and large see-through gas fireplace add warmth and beauty to the main living areas and main bedroom. Both kitchen and living areas open to large 370+ sqft deck overlooking miles of farmland and multiple layers of the Blue Ridge. You'll love the massive granite-topped kitchen island with Jennair gas cooktop and the ample amount of storage cabinets. Basement level has 2 additional rooms functional as it's own guest suite area if desired. Need storage? There's plenty with large closets throughout the home. Ask for the features list for even more detail.
Location
State NC
County Haywood
Zoning None
Rooms
Basement Basement, Basement Garage Door, Exterior Entry, Interior Entry, Partially Finished
Main Level Bedrooms 1
Interior
Interior Features Cable Prewire, Central Vacuum, Kitchen Island, Open Floorplan, Pantry, Walk-In Closet(s)
Heating Central, Forced Air, Heat Pump, Humidity Control, Natural Gas, Propane
Cooling Ceiling Fan(s), Heat Pump
Flooring Carpet, Tile, Wood
Fireplaces Type Gas Log, Gas Vented, Living Room, Primary Bedroom, Propane, See Through
Fireplace true
Appliance Bar Fridge, Dishwasher, Disposal, Down Draft, Dryer, Electric Oven, Filtration System, Gas Cooktop, Microwave, Plumbed For Ice Maker, Propane Water Heater, Refrigerator, Tankless Water Heater, Wall Oven, Washer, Water Softener
Exterior
Garage Spaces 2.0
Community Features None
Utilities Available Cable Available, Propane, Underground Power Lines
View Long Range, Mountain(s), Year Round
Roof Type Shingle
Garage true
Building
Lot Description Paved, Pond(s), Private, Sloped, Creek/Stream, Wooded, Views, Wooded
Foundation Other - See Remarks
Sewer Septic Installed
Water Well
Architectural Style Arts and Crafts
Level or Stories One
Structure Type Hardboard Siding
New Construction false
Schools
Elementary Schools Junaluska
Middle Schools Waynesville
High Schools Tuscola
Others
Restrictions Architectural Review,Manufactured Home Not Allowed,Modular Not Allowed,Other - See Remarks,Square Feet
Acceptable Financing Cash, Conventional
Listing Terms Cash, Conventional
Special Listing Condition None
Read Less
Want to know what your home might be worth? Contact us for a FREE valuation!

Our team is ready to help you sell your home for the highest possible price ASAP
© 2024 Listings courtesy of Canopy MLS as distributed by MLS GRID. All Rights Reserved.
Bought with Tamara Stanton • Beverly-Hanks, Executive Park








