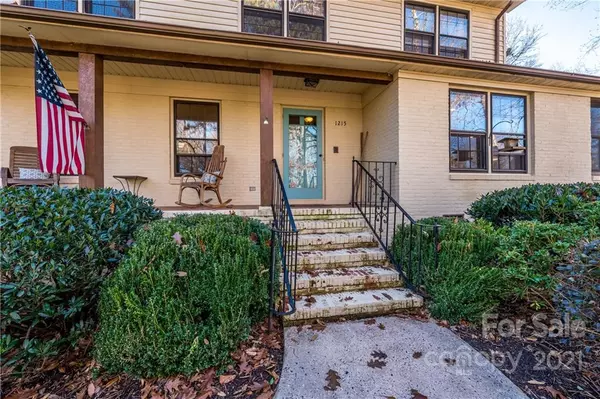$540,000
$515,000
4.9%For more information regarding the value of a property, please contact us for a free consultation.
1215 Turnbridge RD Charlotte, NC 28226
4 Beds
3 Baths
2,411 SqFt
Key Details
Sold Price $540,000
Property Type Single Family Home
Sub Type Single Family Residence
Listing Status Sold
Purchase Type For Sale
Square Footage 2,411 sqft
Price per Sqft $223
Subdivision Old Farm
MLS Listing ID 3810186
Sold Date 01/19/22
Style Traditional
Bedrooms 4
Full Baths 2
Half Baths 1
Year Built 1966
Lot Size 0.640 Acres
Acres 0.64
Property Description
Fabulous 4BR in Old Farm on .64 acres! Relax on the rocking chair front porch overlooking your lovely yard and street. This home is beautiful, with fresh paint, renovated white kitchen, and a fantastic family room with built-ins and extended additional space for office, game table, etc. Large formals as well as a big breakfast room. Kitchen has beautiful granite and a huge built-in pantry. Ample bedrooms up, with renovated bathrooms and a walk-in closet in primary! Two car sideload carport, back patio perfect for outdoor dining, and steps lead up to an amazing flat backyard, perfect for all types of sports, playground, gardening! New roof 2010, Gas furnace and air conditioner only 3 years old! Attached storage as well as separate shed. The neighborhood is fantastic, with great neighbors, social events, no cut-through traffic and easy access to both Strawberry Hill and Arboretum!
Location
State NC
County Mecklenburg
Interior
Interior Features Built Ins, Cable Available, Pantry, Split Bedroom, Walk-In Closet(s)
Heating Central, Gas Hot Air Furnace, Natural Gas
Flooring Tile, Wood
Fireplace false
Appliance Cable Prewire, Ceiling Fan(s), Dishwasher, Disposal, Electric Oven, Plumbed For Ice Maker, Microwave, Refrigerator
Exterior
Exterior Feature Fence, Fire Pit, Shed(s), Terrace
Community Features Street Lights
Roof Type Composition
Building
Lot Description Private
Building Description Aluminum Siding, Two Story
Foundation Crawl Space
Sewer Public Sewer
Water Public
Architectural Style Traditional
Structure Type Aluminum Siding
New Construction false
Schools
Elementary Schools Sharon
Middle Schools Carmel
High Schools Myers Park
Others
Special Listing Condition None
Read Less
Want to know what your home might be worth? Contact us for a FREE valuation!

Our team is ready to help you sell your home for the highest possible price ASAP
© 2024 Listings courtesy of Canopy MLS as distributed by MLS GRID. All Rights Reserved.
Bought with Stewart McDay • Keller Williams Ballantyne Area








