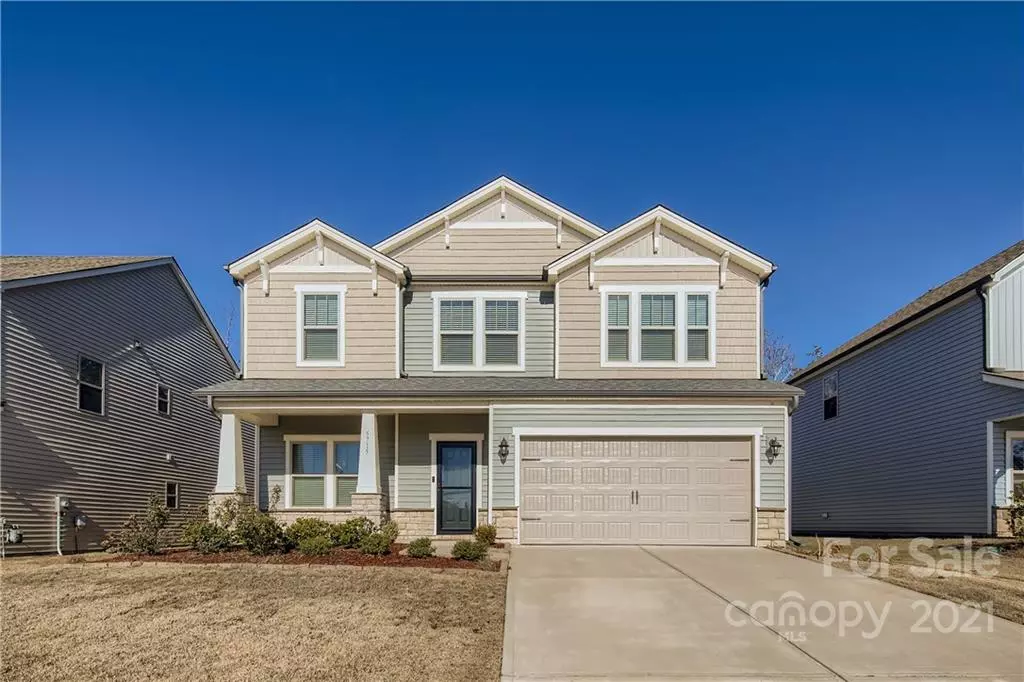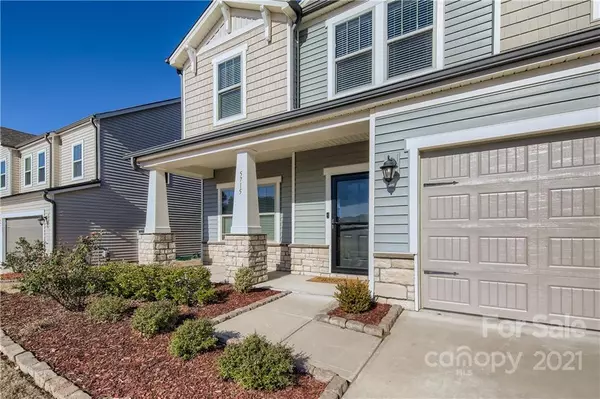$465,000
$459,900
1.1%For more information regarding the value of a property, please contact us for a free consultation.
5715 Fenway DR Charlotte, NC 28273
4 Beds
3 Baths
2,472 SqFt
Key Details
Sold Price $465,000
Property Type Single Family Home
Sub Type Single Family Residence
Listing Status Sold
Purchase Type For Sale
Square Footage 2,472 sqft
Price per Sqft $188
Subdivision Haywyck Meadows
MLS Listing ID 3813279
Sold Date 01/07/22
Bedrooms 4
Full Baths 2
Half Baths 1
HOA Fees $75/qua
HOA Y/N 1
Year Built 2018
Lot Size 8,712 Sqft
Acres 0.2
Property Description
Prepare to be impressed by this elegant 4 bedroom, 2.5 bathroom home in the sought-after Haywyck Meadows neighborhood. A covered front porch invites you into a thoughtful floor plan dressed in sleek wood-look flooring. The living room seamlessly transitions into an eat-in kitchen boasting stainless steel appliances, a gas range, granite countertops, a pantry, and an island with a breakfast bar. Venture through the sliding glass door to find a patio enjoying verdant views of the greenbelt. Retreat to the primary bedroom to find a tray ceiling, an abundance of natural light, and an en suite bathroom featuring a deep walk-in closet, a tiled shower, and a double sink vanity. Other highlights include a laundry room, a bonus living area upstairs, and a formal dining room. Enjoy convenient access to shopping, entertainment, restaurants, and I-485.
Location
State NC
County Mecklenburg
Interior
Interior Features Breakfast Bar, Drop Zone, Kitchen Island, Open Floorplan, Tray Ceiling, Walk-In Closet(s)
Heating Central, Gas Hot Air Furnace
Flooring Carpet, Tile, See Remarks
Fireplace false
Appliance Ceiling Fan(s), Dishwasher, Gas Range, Microwave
Exterior
Exterior Feature Shed(s)
Community Features Outdoor Pool
Parking Type Attached Garage, Driveway, Garage - 2 Car
Building
Lot Description Wooded
Building Description Stone,Vinyl Siding, Two Story
Foundation Slab
Sewer Public Sewer
Water Public
Structure Type Stone,Vinyl Siding
New Construction false
Schools
Elementary Schools Berewick
Middle Schools Kennedy
High Schools Olympic
Others
HOA Name Kuester Management
Special Listing Condition None
Read Less
Want to know what your home might be worth? Contact us for a FREE valuation!

Our team is ready to help you sell your home for the highest possible price ASAP
© 2024 Listings courtesy of Canopy MLS as distributed by MLS GRID. All Rights Reserved.
Bought with Kris Boschele • Ideal Realty Inc








