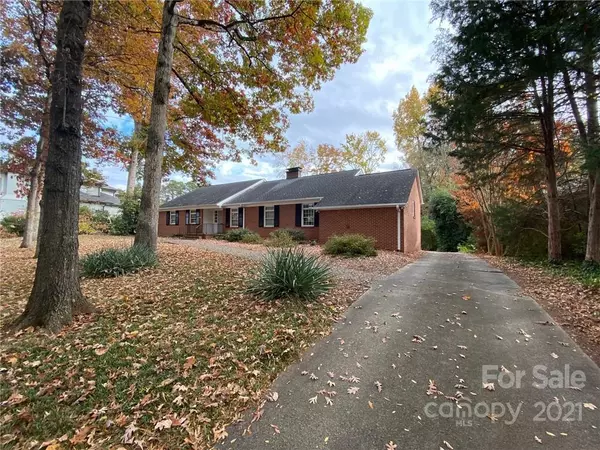$1,225,000
$1,150,000
6.5%For more information regarding the value of a property, please contact us for a free consultation.
2215 Ferncliff RD Charlotte, NC 28211
3 Beds
3 Baths
2,532 SqFt
Key Details
Sold Price $1,225,000
Property Type Single Family Home
Sub Type Single Family Residence
Listing Status Sold
Purchase Type For Sale
Square Footage 2,532 sqft
Price per Sqft $483
Subdivision Old Foxcroft
MLS Listing ID 3805338
Sold Date 01/04/22
Style Ranch
Bedrooms 3
Full Baths 2
Half Baths 1
HOA Fees $4/ann
HOA Y/N 1
Year Built 1955
Lot Size 0.479 Acres
Acres 0.479
Lot Dimensions 110 x 211 x 84 x 215
Property Description
Beautifully maintained and updated ranch on a large lot in desirable Old Foxcroft! Most recent ranch sales have been torn down to make way for luxury new home construction, and we expect this will be the same. Home will be sold strictly as-is. Located between Sanford and Foxcroft Road, this property backs up to homes that face Sanford. Current home was built on a basement foundation that is unfinished. The basement has direct exterior access, but still sits approximately 1/2 way below grade. The slope rises up from the street to the house slightly, then from front to back is very gentle slope down. keeping basement would not be a necessity in future build - there are lots of options! check out the jaw-dropping new homes under construction nearby- this is a terrific opportunity to build your dream home! Please do not walk the lot while in coming soon, home is occupied.
Location
State NC
County Mecklenburg
Interior
Interior Features Built Ins, Walk-In Closet(s)
Heating Central, Gas Hot Air Furnace
Flooring Tile, Wood
Fireplaces Type Family Room, Living Room
Fireplace true
Appliance Dishwasher, Dryer, Electric Range, Microwave, Refrigerator, Washer
Exterior
Roof Type Shingle
Parking Type Driveway
Building
Building Description Brick, One Story Basement
Foundation Basement, Basement Outside Entrance
Sewer Public Sewer
Water Public
Architectural Style Ranch
Structure Type Brick
New Construction false
Schools
Elementary Schools Selwyn
Middle Schools Alexander Graham
High Schools Myers Park
Others
Acceptable Financing Cash, Conventional
Listing Terms Cash, Conventional
Special Listing Condition None
Read Less
Want to know what your home might be worth? Contact us for a FREE valuation!

Our team is ready to help you sell your home for the highest possible price ASAP
© 2024 Listings courtesy of Canopy MLS as distributed by MLS GRID. All Rights Reserved.
Bought with Brandon Lawn • Brandon Lawn Real Estate LLC








