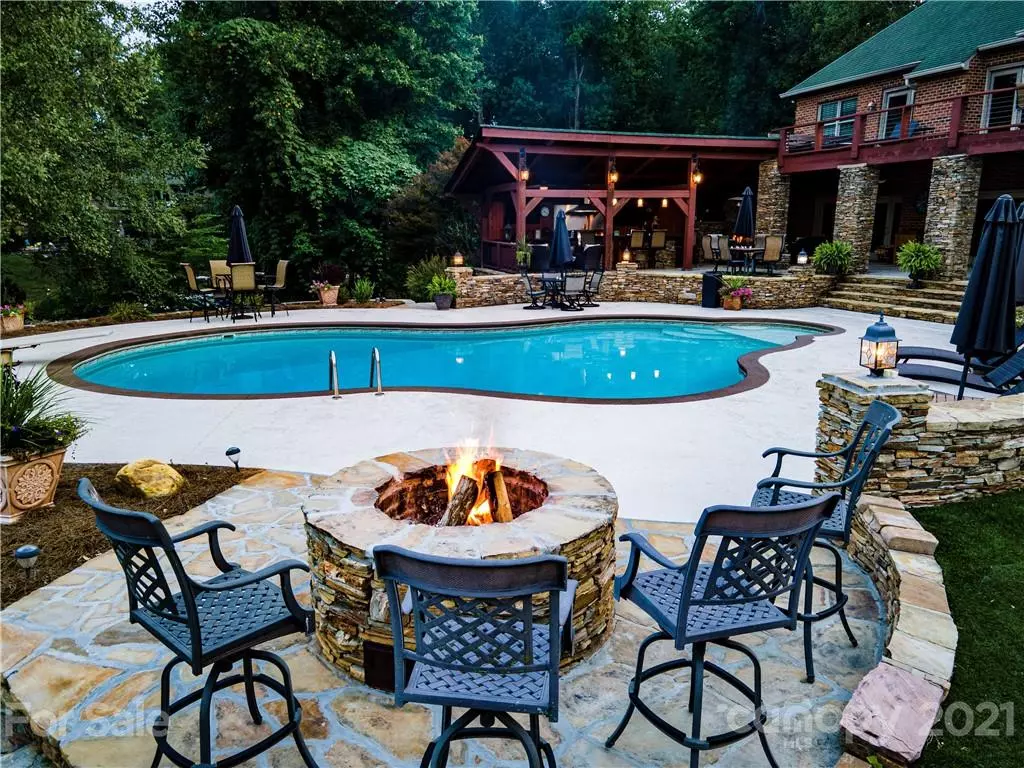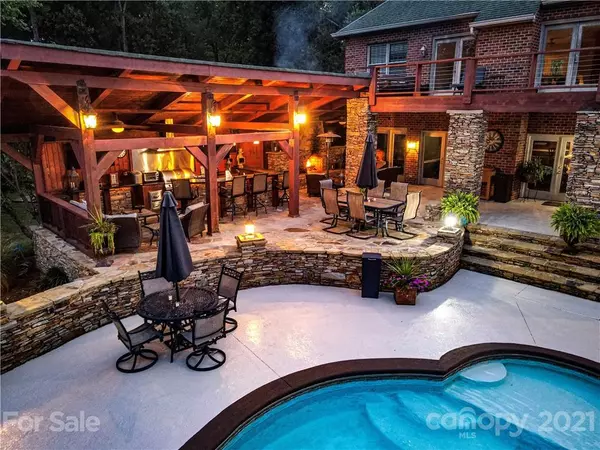$1,100,000
$1,374,900
20.0%For more information regarding the value of a property, please contact us for a free consultation.
132 Kester DR Cherryville, NC 28021
4 Beds
4 Baths
4,200 SqFt
Key Details
Sold Price $1,100,000
Property Type Single Family Home
Sub Type Single Family Residence
Listing Status Sold
Purchase Type For Sale
Square Footage 4,200 sqft
Price per Sqft $261
MLS Listing ID 3766260
Sold Date 12/30/21
Style Transitional
Bedrooms 4
Full Baths 4
Year Built 1999
Lot Size 0.700 Acres
Acres 0.7
Property Description
Imagine sitting on your deck and taking in the views of the fall foliage that surrounds the lake. The vibrant colors are magical as they bounce off the water. The climate is perfect sweater weather, there leaves are on the ground, the air is crisp and fresh, and the mosquitoes have retreated. Your biggest decision is to enjoy a cup of coffee or hot chocolate on the deck, read a book in front of the fireplace at the covered patio, or move to the firepit and make smores. This isn’t a dream. This is your new home at Moss Lake. Amenities include multiple outdoor entertainment areas including a gourmet kitchen with a built-in grill, bar, conversation areas, multiple fire pits, 5-hole putting green with white sand bunker, salt water pool, and private hot tub. More fun awaits at your personal boathouse with electric lifts for boat and jet skis.
Location
State NC
County Cleveland
Body of Water Lake
Interior
Interior Features Built Ins, Cable Available, Garden Tub, Hot Tub, Kitchen Island, Open Floorplan, Pantry, Split Bedroom, Walk-In Closet(s), Walk-In Pantry, Wet Bar, Window Treatments
Heating Central, Gas Hot Air Furnace
Flooring Carpet, Tile, Wood
Fireplaces Type Family Room, Great Room, Gas, Wood Burning
Fireplace true
Appliance Cable Prewire, Ceiling Fan(s), CO Detector, Electric Cooktop, Gas Cooktop, Dishwasher, Disposal, Dryer, Electric Oven, Exhaust Hood, Gas Range, Plumbed For Ice Maker, Microwave, Network Ready, Oven, Refrigerator, Security System, Washer
Exterior
Exterior Feature Fire Pit, Outdoor Fireplace, Outdoor Kitchen, In Ground Pool, Other
Community Features Lake
Waterfront Description Boat House,Boat Lift,Covered structure,Dock
Roof Type Shingle
Building
Lot Description Lake On Property, Lake Access, Sloped, Wooded, Water View, Waterfront, Year Round View
Building Description Brick, One Story Basement
Foundation Basement, Basement Fully Finished, Basement Inside Entrance, Basement Outside Entrance, Brick/Mortar
Sewer Septic Installed
Water Public
Architectural Style Transitional
Structure Type Brick
New Construction false
Schools
Elementary Schools Unspecified
Middle Schools Unspecified
High Schools Unspecified
Others
Acceptable Financing Cash, Conventional
Listing Terms Cash, Conventional
Special Listing Condition None
Read Less
Want to know what your home might be worth? Contact us for a FREE valuation!

Our team is ready to help you sell your home for the highest possible price ASAP
© 2024 Listings courtesy of Canopy MLS as distributed by MLS GRID. All Rights Reserved.
Bought with Cheri Lofquist • EXP REALTY LLC








