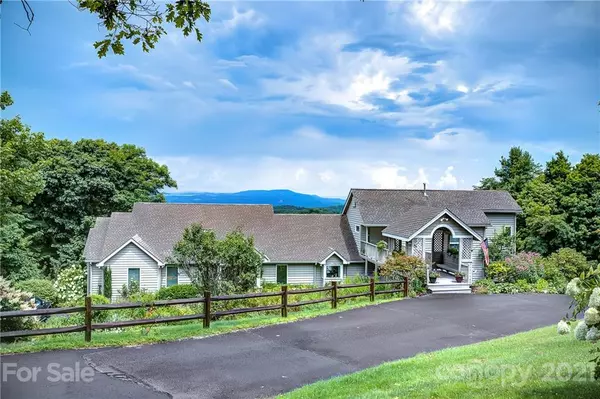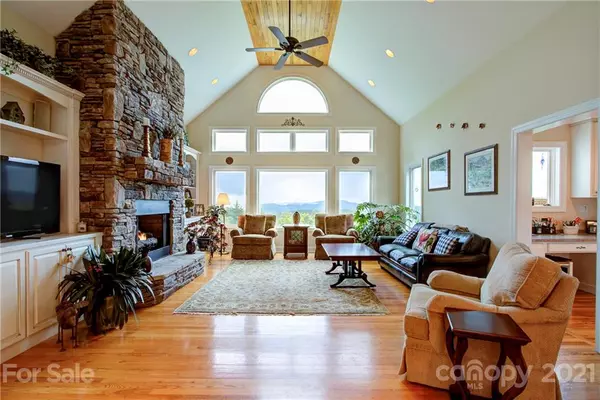$1,215,000
$1,250,000
2.8%For more information regarding the value of a property, please contact us for a free consultation.
171 Buff Ridge RD Boone, NC 28607
5 Beds
6 Baths
5,792 SqFt
Key Details
Sold Price $1,215,000
Property Type Single Family Home
Sub Type Single Family Residence
Listing Status Sold
Purchase Type For Sale
Square Footage 5,792 sqft
Price per Sqft $209
MLS Listing ID 3775102
Sold Date 12/22/21
Style Contemporary
Bedrooms 5
Full Baths 4
Half Baths 2
Year Built 1987
Lot Size 3.000 Acres
Acres 3.0
Property Description
Luxury living with MULTI-LAYERED VIEWS, located between Boone and Blowing Rock, NC. Large home addition and renovation done in 2005. Enjoy the low maintenance cottage garden as you approach the home. As you enter you are greeted by the views from the elegant living room with floor to ceiling stone fireplace. Vaulted ceilings grace the master bedroom with fireplace, 'his & hers' walk-in closets, and private covered deck. The large open kitchen includes a butlers station and large pantry. Past the kitchen is a family room with fireplace and formal dining area that opens to a patio. The wall of windows provides ample natural light and mountain views in the home office. Downstirs features a den, huge laundry room with built in cabinetry, sewing room, game room/gym, and guest bedroom. Upstairs includes 2 spacious bedrooms. Abundant storage space throughout the home. Some furnishings negotiable. EXCELLENT Location less than 1 mile from the Blue Ridge Parkway, in Blowing Rock School District.
Location
State NC
County Watauga
Interior
Interior Features Cable Available, Kitchen Island, Vaulted Ceiling, Walk-In Closet(s), Walk-In Pantry
Heating Central, Propane
Flooring Carpet, Tile, Wood
Fireplaces Type Ventless, Vented, Living Room, Propane
Fireplace true
Appliance Gas Cooktop, Dishwasher, Disposal, Dryer, Microwave, Refrigerator, Trash Compactor, Wall Oven, Washer
Exterior
Exterior Feature Shed(s)
Roof Type Shingle
Building
Lot Description Mountain View
Building Description Stone,Wood Siding, Two Story/Basement
Foundation Basement
Sewer Septic Installed
Water Shared Well
Architectural Style Contemporary
Structure Type Stone,Wood Siding
New Construction false
Schools
Elementary Schools Blowing Rock
Middle Schools Unspecified
High Schools Watauga
Others
Special Listing Condition None
Read Less
Want to know what your home might be worth? Contact us for a FREE valuation!

Our team is ready to help you sell your home for the highest possible price ASAP
© 2024 Listings courtesy of Canopy MLS as distributed by MLS GRID. All Rights Reserved.
Bought with Non Member • MLS Administration








