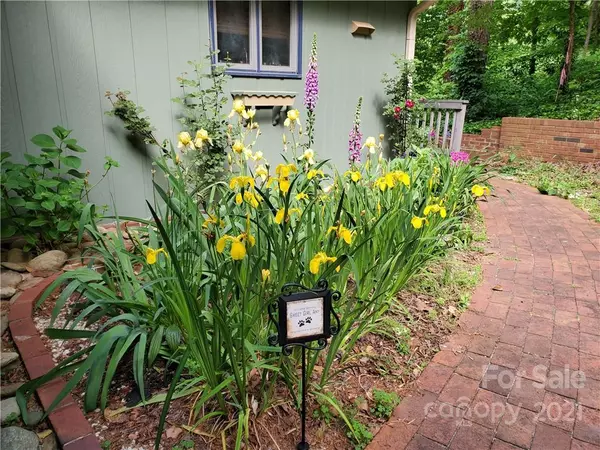$299,999
$299,999
For more information regarding the value of a property, please contact us for a free consultation.
1806 Cedar DR Lenoir, NC 28645
4 Beds
3 Baths
2,759 SqFt
Key Details
Sold Price $299,999
Property Type Single Family Home
Sub Type Single Family Residence
Listing Status Sold
Purchase Type For Sale
Square Footage 2,759 sqft
Price per Sqft $108
Subdivision Cedar Rock Estates
MLS Listing ID 3797234
Sold Date 12/28/21
Style Ranch
Bedrooms 4
Full Baths 3
Year Built 1976
Lot Size 0.520 Acres
Acres 0.52
Property Sub-Type Single Family Residence
Property Description
This beautiful home in Cedar Rock Country Club has it all! Situated on the 3rd hole of Cedar Rock Golf Course, this home will easily fit your lifestyle whether you play golf or just want to enjoy the Cedar Rock neighborhood vibe. There's plenty of room to gather or for you to spread out with a great room w/ a fireplace, dining room, sunroom, back deck, and another den, fireplace and workshop in the basement. The owner's suite bedroom and bath plus another 2 bedrooms and bath are conveniently upstairs plus there's another large bedroom and bath in the basement. The kitchen and bathrooms have been tastefully updated. The kitchen has maple cabinets with stylish pulls, solid surface countertops, stainless steel appliances and a pantry. The sunroom has baseboard heat for year round enjoyment and the decking is all composite. Much of the home has been freshly painted inside and out. The HVAC is 3 yrs old and the roof was replaced in 2019.
Location
State NC
County Caldwell
Interior
Interior Features Basement Shop, Cable Available, Cathedral Ceiling(s), Pantry
Heating Baseboard, Heat Pump, Heat Pump
Flooring Carpet, Wood
Fireplaces Type Gas Log, Vented, Great Room, Wood Burning
Fireplace true
Appliance Cable Prewire, Ceiling Fan(s), Electric Dryer Hookup, Electric Range, Plumbed For Ice Maker, Refrigerator
Laundry In Basement
Exterior
Community Features Clubhouse, Fitness Center, Golf, Outdoor Pool, Street Lights
Waterfront Description None
Roof Type Shingle
Street Surface Asphalt
Building
Lot Description Near Golf Course, On Golf Course, Sloped, Wooded
Building Description Brick Partial,Wood Siding, One Story Basement
Foundation Basement Partially Finished
Sewer Public Sewer
Water Public
Architectural Style Ranch
Structure Type Brick Partial,Wood Siding
New Construction false
Schools
Elementary Schools Kings Creek
Middle Schools William Lenoir
High Schools Hibriten
Others
Restrictions Architectural Review,Deed,Square Feet
Acceptable Financing Cash, Conventional, FHA, USDA Loan, VA Loan
Listing Terms Cash, Conventional, FHA, USDA Loan, VA Loan
Special Listing Condition None
Read Less
Want to know what your home might be worth? Contact us for a FREE valuation!

Our team is ready to help you sell your home for the highest possible price ASAP
© 2025 Listings courtesy of Canopy MLS as distributed by MLS GRID. All Rights Reserved.
Bought with Jay Brown • Jay Brown, Realtors







