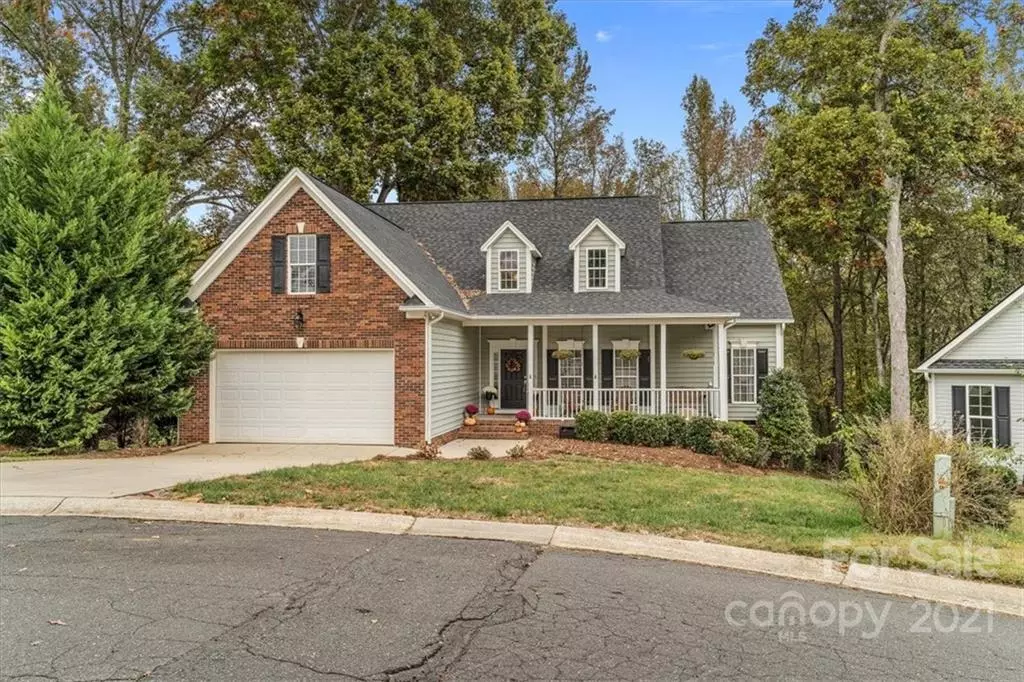$360,000
$330,000
9.1%For more information regarding the value of a property, please contact us for a free consultation.
1510 Coatsworth LN Rock Hill, SC 29732
4 Beds
2 Baths
2,160 SqFt
Key Details
Sold Price $360,000
Property Type Single Family Home
Sub Type Single Family Residence
Listing Status Sold
Purchase Type For Sale
Square Footage 2,160 sqft
Price per Sqft $166
Subdivision Ashley Park
MLS Listing ID 3803421
Sold Date 12/20/21
Bedrooms 4
Full Baths 2
HOA Fees $7/ann
HOA Y/N 1
Year Built 2008
Lot Size 0.270 Acres
Acres 0.27
Property Description
This is the one! 3 bedroom, 2 bathroom 1.5 story home in a cul-de-sac. Wooded and mostly private backyard is perfect for night fires in your fire pit. 2 tier deck in the backyard is perfect for entertaining family and/or friends. Inside you’ll find a very nice flow throughout the main living area. 2 story ceiling in the living room gives you that big room feel and it connects to the kitchen and breakfast room. Dining room at the front of the home is right off the kitchen so serving up dinner is always easy. Master bedroom is off on its own with your own office or sitting room connected to your bedroom. Walk in closet, double vanity master bath with a separate shower and tub. Other wing hosts 2 bedrooms and full bath. Laundry room off of entry and garage access with shelving for extra storage. Upstairs you’ll find a 4th bedroom or bonus room, whichever you need it for. This room is big enough for it to be a bedroom and flex space to do whatever you desire. Come see it for yourself!
Location
State SC
County York
Interior
Interior Features Attic Stairs Pulldown, Split Bedroom, Walk-In Closet(s)
Heating Central, Gas Hot Air Furnace
Flooring Carpet, Tile, Wood
Fireplaces Type Gas Log, Living Room
Fireplace true
Appliance Ceiling Fan(s), Electric Cooktop, Dishwasher, Electric Oven, Electric Dryer Hookup, Microwave, Oven
Exterior
Exterior Feature Fire Pit
Roof Type Shingle
Parking Type Attached Garage, Driveway, Garage - 2 Car
Building
Lot Description Cul-De-Sac, Wooded, Wooded
Building Description Brick,Vinyl Siding, One and a Half Story
Foundation Crawl Space
Sewer Public Sewer
Water Public
Structure Type Brick,Vinyl Siding
New Construction false
Schools
Elementary Schools Finley Road
Middle Schools Rawlinson Road
High Schools South Pointe (Sc)
Others
Restrictions No Representation
Acceptable Financing Cash, Conventional, FHA, VA Loan
Listing Terms Cash, Conventional, FHA, VA Loan
Special Listing Condition None
Read Less
Want to know what your home might be worth? Contact us for a FREE valuation!

Our team is ready to help you sell your home for the highest possible price ASAP
© 2024 Listings courtesy of Canopy MLS as distributed by MLS GRID. All Rights Reserved.
Bought with Kim Hamrick • Allen Tate Rock Hill








