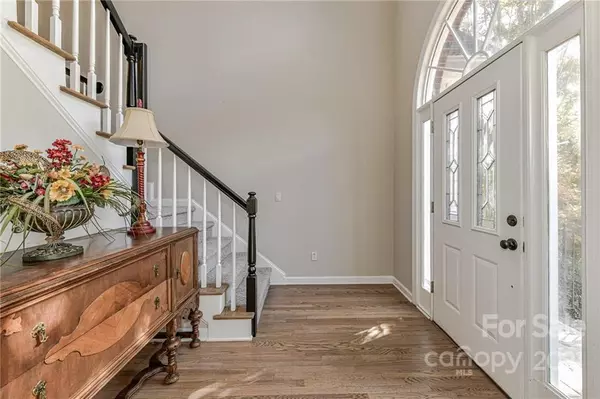$360,000
$329,900
9.1%For more information regarding the value of a property, please contact us for a free consultation.
418 Whitefriars LN Matthews, NC 28105
4 Beds
3 Baths
2,027 SqFt
Key Details
Sold Price $360,000
Property Type Single Family Home
Sub Type Single Family Residence
Listing Status Sold
Purchase Type For Sale
Square Footage 2,027 sqft
Price per Sqft $177
Subdivision Hampton Green
MLS Listing ID 3804126
Sold Date 12/10/21
Style Transitional
Bedrooms 4
Full Baths 2
Half Baths 1
Year Built 1993
Lot Size 0.480 Acres
Acres 0.48
Property Description
NO MORE SHOWINGS...MULTIPLE OFFERS RECEVIED! Beautiful, 2 story transitional home in the heart of Matthews! Open, spacious floorplan with an abundance of windows and natural light. Expansive two-story Great Room opens to kitchen and breakfast area. Over $35K in recent improvements to interior and exterior including freshly painted interior including stairway handrails and spindles, beautifully refinished hardwood flooring, new carpet, new lighting fixtures in entry and Great Room, freshly painted exterior shutters, and extensive work in crawl space which is now in impeccable condition! New HVAC upstairs in 2019. Primary bedroom located on main level with three additional bedrooms on upper. Heavily wooded and private lot on almost a half of an acre! Close to shopping, schools, and recreation. PRICED WELL BELOW THE COMPARABLES! Will not last at this price!
Location
State NC
County Mecklenburg
Interior
Interior Features Attic Stairs Pulldown, Open Floorplan, Vaulted Ceiling, Walk-In Closet(s)
Heating Central, Multizone A/C, Zoned
Flooring Carpet, Vinyl, Wood
Fireplaces Type Great Room
Appliance Cable Prewire, Ceiling Fan(s), CO Detector, Gas Cooktop, Dishwasher, Disposal, Electric Dryer Hookup, Plumbed For Ice Maker, Self Cleaning Oven
Exterior
Community Features Outdoor Pool
Roof Type Composition
Building
Lot Description Wooded
Building Description Brick Partial,Wood Siding, Two Story
Foundation Crawl Space
Sewer Public Sewer
Water Public
Architectural Style Transitional
Structure Type Brick Partial,Wood Siding
New Construction false
Schools
Elementary Schools Matthews
Middle Schools Crestdale
High Schools Butler
Others
Restrictions Architectural Review
Acceptable Financing Cash, Conventional
Listing Terms Cash, Conventional
Special Listing Condition None
Read Less
Want to know what your home might be worth? Contact us for a FREE valuation!

Our team is ready to help you sell your home for the highest possible price ASAP
© 2024 Listings courtesy of Canopy MLS as distributed by MLS GRID. All Rights Reserved.
Bought with Tiffany Davis • Realty ONE Group Select








