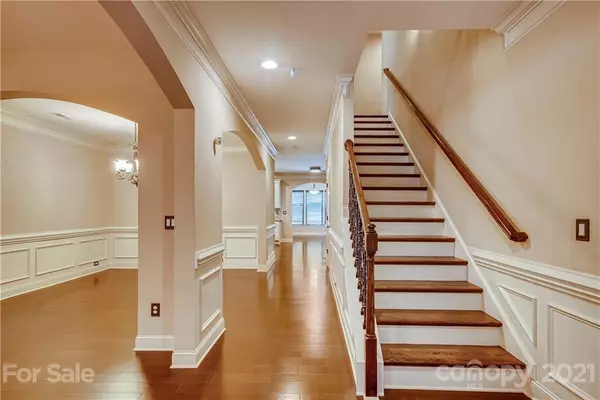$530,000
$539,900
1.8%For more information regarding the value of a property, please contact us for a free consultation.
5109 Forest Knoll CT Indian Trail, NC 28079
4 Beds
3 Baths
3,276 SqFt
Key Details
Sold Price $530,000
Property Type Single Family Home
Sub Type Single Family Residence
Listing Status Sold
Purchase Type For Sale
Square Footage 3,276 sqft
Price per Sqft $161
Subdivision Crismark
MLS Listing ID 3777524
Sold Date 12/15/21
Style Traditional
Bedrooms 4
Full Baths 2
Half Baths 1
HOA Fees $21
HOA Y/N 1
Year Built 2012
Lot Size 0.360 Acres
Acres 0.36
Property Description
Photos coming soon. Prepare to be impressed by this expansive 4 bedroom, 2.5 bathroom home on a sizable lot in the sought-after Crismark neighborhood! The main living area invites you to cozy up by the floor-to-ceiling stone fireplace to relax after a long day. Easily entertain family or friends in this open flow plan where the stylish kitchen comes well-equipped with ample cabinetry and counter space, a gas stove, and an island. Retreat through a set of french doors to the massive primary suite, made grand by high vaulted ceilings, a substantial enter-in closet, and an en suite bathroom. Enjoy the options offered in the backyard, where you can lounge in the screened porch, grill on the back deck, or play in the lush yard. Note-worthy highlights abound in an office, a sunroom, a dedicated laundry room, and an extra den. This home is near golf courses, local parks, and the cross of 1-485 and Hwy 74!
Location
State NC
County Union
Interior
Interior Features Attic Stairs Pulldown, Kitchen Island, Open Floorplan, Pantry, Vaulted Ceiling, Walk-In Closet(s)
Heating Central, Heat Pump
Flooring Carpet, Laminate, Tile
Fireplace true
Appliance Ceiling Fan(s), Dishwasher, Disposal, Gas Oven, Gas Range, Microwave, Refrigerator
Exterior
Exterior Feature Shed(s)
Parking Type Driveway, Garage - 2 Car
Building
Building Description Vinyl Siding, Two Story
Foundation Slab
Sewer Public Sewer
Water Public
Architectural Style Traditional
Structure Type Vinyl Siding
New Construction false
Schools
Elementary Schools Hemby Bridge
Middle Schools Porter Ridge
High Schools Porter Ridge
Others
Special Listing Condition None
Read Less
Want to know what your home might be worth? Contact us for a FREE valuation!

Our team is ready to help you sell your home for the highest possible price ASAP
© 2024 Listings courtesy of Canopy MLS as distributed by MLS GRID. All Rights Reserved.
Bought with John Bradford • Vylla Home








