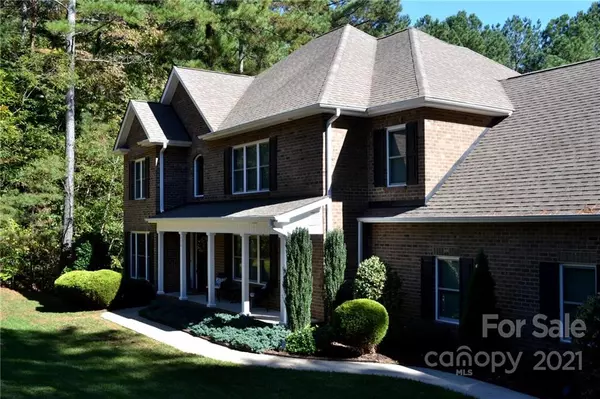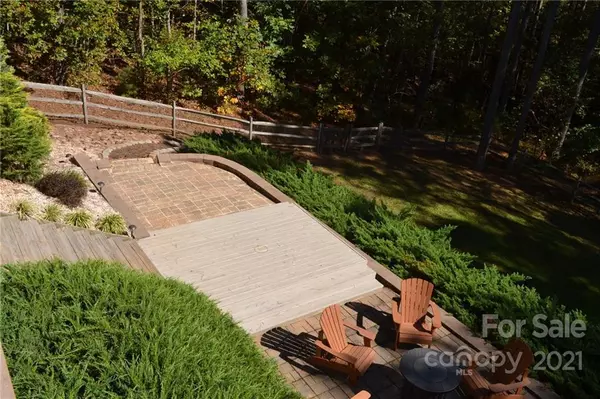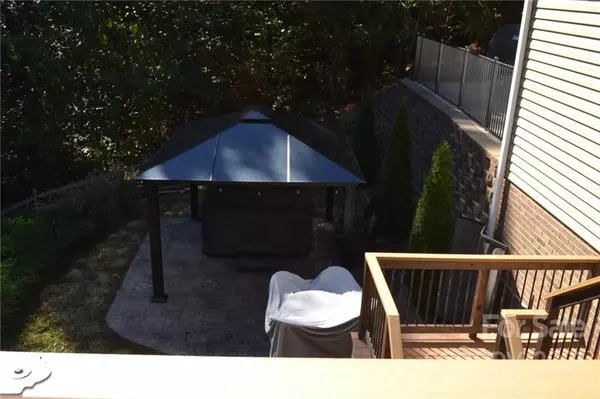$500,000
$538,900
7.2%For more information regarding the value of a property, please contact us for a free consultation.
206 Ridge Top DR Connelly Springs, NC 28612
4 Beds
4 Baths
4,268 SqFt
Key Details
Sold Price $500,000
Property Type Single Family Home
Sub Type Single Family Residence
Listing Status Sold
Purchase Type For Sale
Square Footage 4,268 sqft
Price per Sqft $117
Subdivision Harbor Ridge
MLS Listing ID 3798270
Sold Date 12/14/21
Style Traditional
Bedrooms 4
Full Baths 3
Half Baths 1
HOA Fees $39/ann
HOA Y/N 1
Year Built 2010
Lot Size 1.230 Acres
Acres 1.23
Lot Dimensions 148x165x147x370
Property Description
Come home to this meticulously maintained property on over an acre in the gated Harbor Ridge community with boat storage and Lake access/docks! The spacious floor plan features a two story fireplace in the great room and large windows that overlook the tree lined private backyard and expansive composite deck. This is truly an entertainers dream home! Come see the custom kitchen with granite with walk through butlers pantry and stainless steel appliances connected to your fabulous dining room. Head downstairs to the custom movie room, game room, kitchen, and bedroom/workout room. Rear of home has multiple levels of entertaining space..and don't forget the custom spa with gazebo to end your day! Upstairs you will find a beautiful master with his/hers closets, two more bedrooms, and the laundry room. And we can't forget the oversized three car side garage!
Location
State NC
County Burke
Interior
Interior Features Pantry, Vaulted Ceiling, Walk-In Closet(s)
Heating Heat Pump
Flooring Carpet, Tile, Vinyl, Wood
Fireplaces Type Family Room, Gas Log
Fireplace true
Appliance Ceiling Fan(s), Dishwasher, Disposal, Electric Range, Refrigerator
Exterior
Exterior Feature Fence
Community Features Gated, Other
Roof Type Shingle
Parking Type Driveway, Garage - 3 Car
Building
Lot Description Cul-De-Sac
Building Description Brick,Vinyl Siding, Two Story
Foundation Basement
Sewer Public Sewer
Water Public
Architectural Style Traditional
Structure Type Brick,Vinyl Siding
New Construction false
Schools
Elementary Schools Valdese
Middle Schools Heritage
High Schools Jimmy C Draughn
Others
Acceptable Financing Cash, Conventional, FHA, VA Loan
Listing Terms Cash, Conventional, FHA, VA Loan
Special Listing Condition None
Read Less
Want to know what your home might be worth? Contact us for a FREE valuation!

Our team is ready to help you sell your home for the highest possible price ASAP
© 2024 Listings courtesy of Canopy MLS as distributed by MLS GRID. All Rights Reserved.
Bought with Julian Baker • Baker Realty








