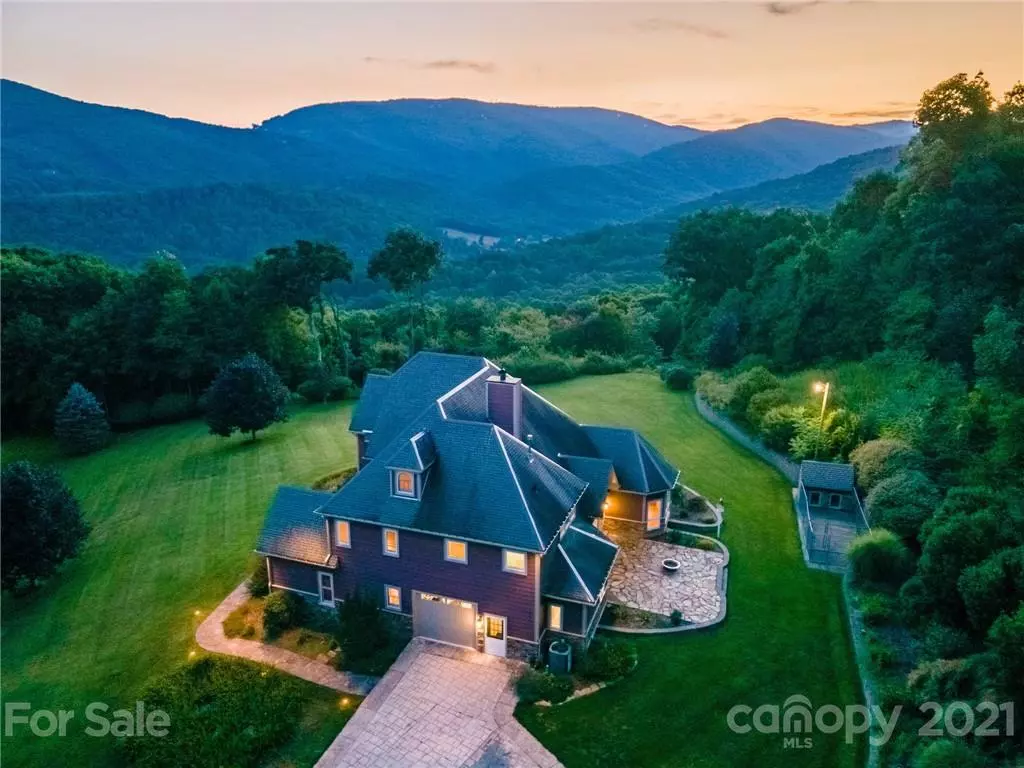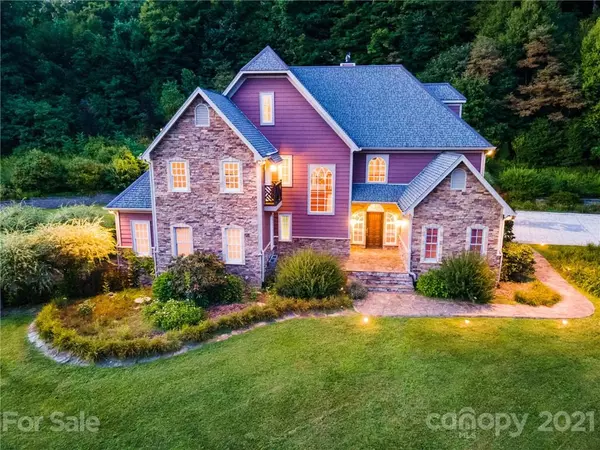$1,237,500
$1,050,500
17.8%For more information regarding the value of a property, please contact us for a free consultation.
127 Alan DR Boone, NC 28607
5 Beds
8 Baths
6,571 SqFt
Key Details
Sold Price $1,237,500
Property Type Single Family Home
Sub Type Single Family Residence
Listing Status Sold
Purchase Type For Sale
Square Footage 6,571 sqft
Price per Sqft $188
Subdivision Glenwood
MLS Listing ID 3785004
Sold Date 12/13/21
Bedrooms 5
Full Baths 6
Half Baths 2
HOA Fees $83/ann
HOA Y/N 1
Year Built 1996
Lot Size 6.330 Acres
Acres 6.33
Property Description
ONLINE AUCTION ENDING 10/12/21. LIST PRICE IS CURRENT HIGH BID + BUYER PREMIUM. VISIT SWICEGOOD AUCTION WEBSITE TO BID on this breathtaking Boone, NC mountain estate. The 6,571 sq/ft home is perched on 6.33 acres high atop the valley to give you AMAZING views of Howard’s knob, Fire Tower Hill and the rest of the Watauga County, NC high country. You’ve never witnessed a sunset like this before! 5 beds/8 total baths. This secluded mountain estate features a main level master suite and 2nd master suite on the 3rd level. All 3 beds on the 2nd level have walk-in closets and attached baths. Open concept living room/kitchen/dining room make this home feel even more spacious and inviting. Basement is finished and is perfect for entertaining. Detached garage includes a full bath and large finished room above. Water filter/softener system, driveway alarm, landscape lighting, 15KW Generac generator and so much more! 10 min drive to downtown Boone, yet far enough away for some peace and quiet.
Location
State NC
County Watauga
Interior
Heating Heat Pump, Heat Pump
Flooring Carpet, Tile, Wood
Fireplaces Type Living Room
Fireplace true
Appliance CO Detector, Electric Cooktop, Dishwasher, Disposal, Dryer, Electric Oven, Generator, Microwave, Propane Cooktop, Refrigerator, Surround Sound, Washer
Exterior
Exterior Feature Outbuilding(s)
Roof Type Shingle
Building
Lot Description Long Range View, Mountain View, Private, Sloped, Wooded, Views, Wooded, Year Round View
Building Description Brick Partial,Hardboard Siding, Three Story/Basement
Foundation Basement Fully Finished
Sewer Septic Installed
Water Well
Structure Type Brick Partial,Hardboard Siding
New Construction false
Schools
Elementary Schools Unspecified
Middle Schools Unspecified
High Schools Unspecified
Others
HOA Name Glenwood Springs Subdivision POA
Special Listing Condition None
Read Less
Want to know what your home might be worth? Contact us for a FREE valuation!

Our team is ready to help you sell your home for the highest possible price ASAP
© 2024 Listings courtesy of Canopy MLS as distributed by MLS GRID. All Rights Reserved.
Bought with Reid Baxter • RE/MAX Executive








