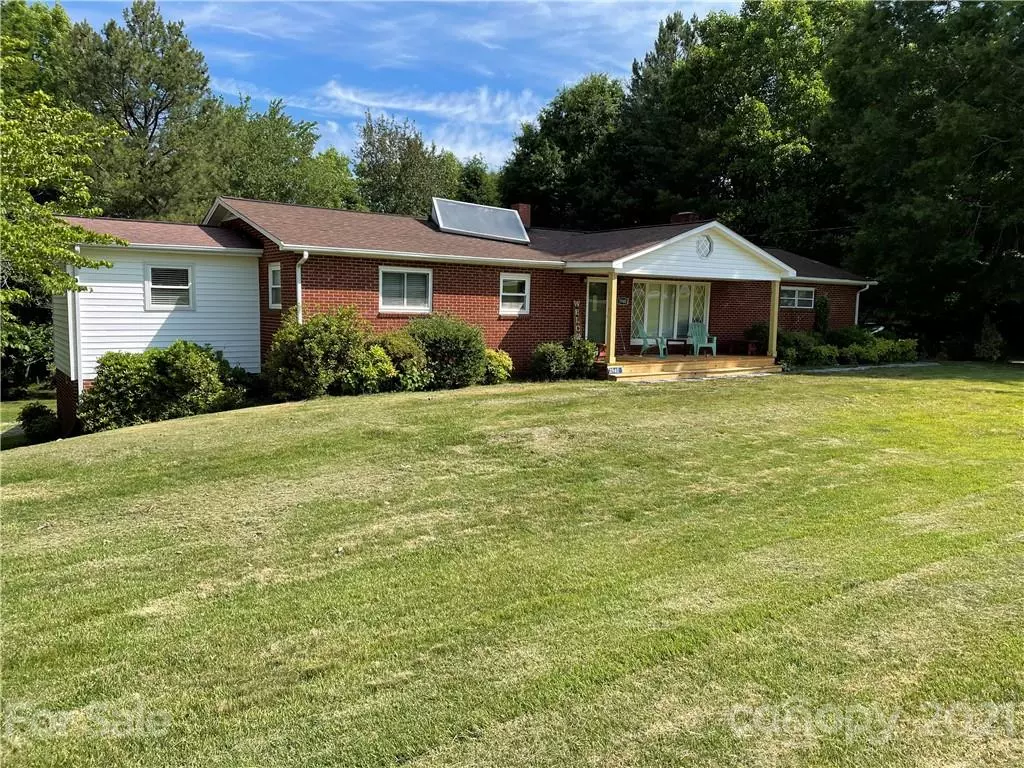$225,000
$225,000
For more information regarding the value of a property, please contact us for a free consultation.
3940 E Maiden RD Maiden, NC 28650
3 Beds
2 Baths
1,556 SqFt
Key Details
Sold Price $225,000
Property Type Single Family Home
Sub Type Single Family Residence
Listing Status Sold
Purchase Type For Sale
Square Footage 1,556 sqft
Price per Sqft $144
MLS Listing ID 3746789
Sold Date 08/26/21
Style Ranch
Bedrooms 3
Full Baths 2
Year Built 1960
Lot Size 1.880 Acres
Acres 1.88
Lot Dimensions 312x290x467x200
Property Description
Remodeled home with subdividable 1.88 acre lot. Newer HVAC (2018), Upgraded electric, Upgraded plumbing, newer carpet in 2 bedrooms, laminate in 3rd bedroom. Owner bedroom is 15x12, ensuite bathroom is 12x12 with jacuzzi tub/shower, other bedrooms are 12x13 and 10x12. Inviting new front porch, remodeled bathrooms,freshly painted throughout, leaf guards on gutters, insulated garage doors, modern electric fireplace in living room. Updated kitchen, new butcherblock countertop, gorgeous large sink with modern faucet. Unfinished clean basement with loads of storage possibilities. Ready for move in, very large yard for family fun.
1 car attached side garage and 1 car garage in basement. Covered front porch and large deck in back with covered area to grill out. Nice circle drive. Convenient to Denver,Charlotte, and surrounding areas. Don't miss this gem! More pics coming, finishing touches on remodel still being completed!!
Location
State NC
County Catawba
Interior
Interior Features Attic Stairs Pulldown
Heating Central, Heat Pump
Flooring Carpet, Laminate
Fireplaces Type Living Room
Appliance Ceiling Fan(s), Dishwasher, Electric Range, Microwave, Refrigerator, Self Cleaning Oven
Exterior
Roof Type Shingle
Parking Type Attached Garage, Garage - 2 Car
Building
Lot Description Sloped
Building Description Brick,Vinyl Siding, 1 Story Basement
Foundation Basement, Crawl Space
Sewer Septic Installed
Water Well
Architectural Style Ranch
Structure Type Brick,Vinyl Siding
New Construction false
Schools
Elementary Schools Tuttle
Middle Schools Maiden
High Schools Maiden
Others
Acceptable Financing Cash, Conventional, FHA, USDA Loan
Listing Terms Cash, Conventional, FHA, USDA Loan
Special Listing Condition None
Read Less
Want to know what your home might be worth? Contact us for a FREE valuation!

Our team is ready to help you sell your home for the highest possible price ASAP
© 2024 Listings courtesy of Canopy MLS as distributed by MLS GRID. All Rights Reserved.
Bought with Randy Justice • EXP REALTY LLC








