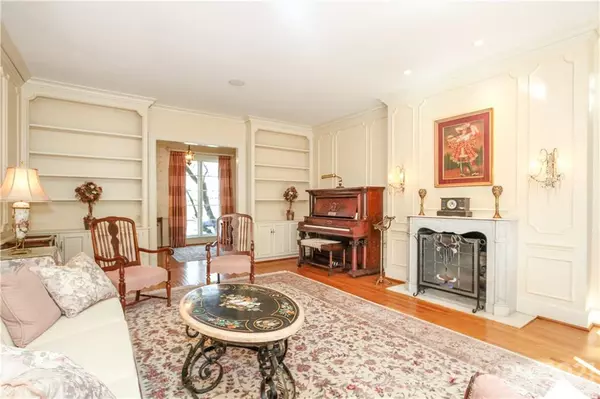$2,550,000
$2,750,000
7.3%For more information regarding the value of a property, please contact us for a free consultation.
4015 Foxcroft RD Charlotte, NC 28211
5 Beds
6 Baths
7,065 SqFt
Key Details
Sold Price $2,550,000
Property Type Single Family Home
Sub Type Single Family Residence
Listing Status Sold
Purchase Type For Sale
Square Footage 7,065 sqft
Price per Sqft $360
Subdivision Foxcroft
MLS Listing ID 3698215
Sold Date 08/27/21
Style European
Bedrooms 5
Full Baths 4
Half Baths 2
Year Built 1966
Lot Size 0.892 Acres
Acres 0.892
Property Description
Freshly painted! A home like this does not come on the market often. Rare opportunity for a large home on a 0.89 acre lot on Foxcroft's finest street.
Oversized rooms, high ceilings, hardwood floors and a flowing layout create an ideal setting for both casual living and entertaining. Chef's kitchen features high end appliances, double islands and tons of pantry/storage space. The window filled sunroom lets plenty of light into the kitchen while still allowing for private family gatherings. This home has so many great features: upstairs library with built in bookshelves and fireplace; both upstairs and downstairs owners' suites; and large 3 car heated garage with abundant storage. The backyard, complete with a stone patio, a fireplace, and a gazebo, is a gardener's dream. This home has it all.
NOTE: Mansard roof is not flat. Sellers had it reframed about 15 years ago so that it would slope (and, thus not be prone to leaking). Roof is synthetic slate.
Location
State NC
County Mecklenburg
Interior
Interior Features Built Ins, Cable Available, Kitchen Island, Pantry, Skylight(s), Walk-In Closet(s), Walk-In Pantry, Whirlpool
Heating Central, Gas Hot Air Furnace, Heat Pump
Flooring Carpet, Cork, Tile, Wood
Fireplaces Type Family Room, Ventless, Vented, Living Room, Primary Bedroom, Wood Burning, Other
Fireplace true
Appliance Cable Prewire, Dishwasher, Disposal, Gas Range, Refrigerator, Surround Sound, Warming Drawer
Exterior
Exterior Feature Gazebo, Outdoor Fireplace
Community Features Walking Trails
Roof Type Slate
Parking Type Attached Garage, Garage - 3 Car
Building
Building Description Brick, 2 Story
Foundation Basement, Crawl Space
Sewer Public Sewer
Water Public
Architectural Style European
Structure Type Brick
New Construction false
Schools
Elementary Schools Sharon
Middle Schools Alexander Graham
High Schools Myers Park
Others
Special Listing Condition None
Read Less
Want to know what your home might be worth? Contact us for a FREE valuation!

Our team is ready to help you sell your home for the highest possible price ASAP
© 2024 Listings courtesy of Canopy MLS as distributed by MLS GRID. All Rights Reserved.
Bought with Eric Madara • Dickens Mitchener & Associates Inc








