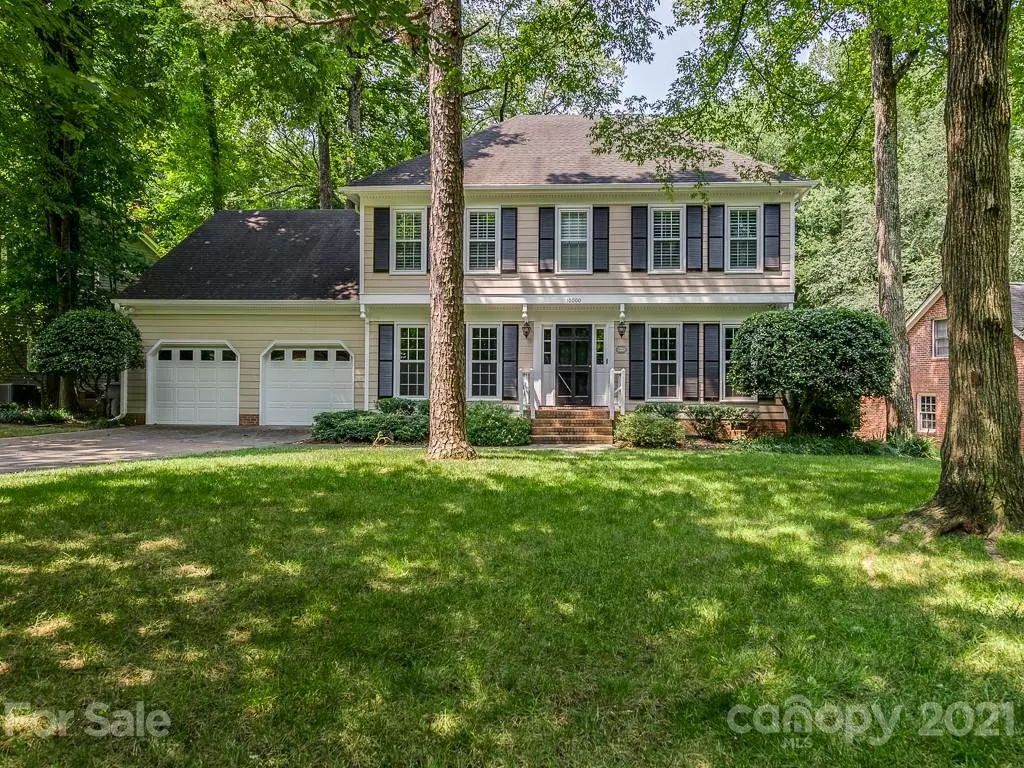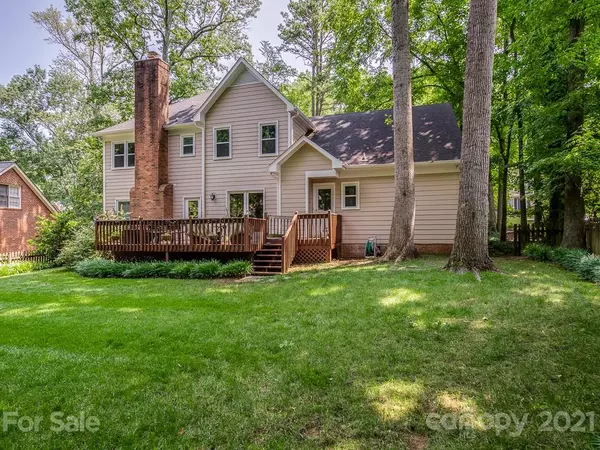$590,000
$585,000
0.9%For more information regarding the value of a property, please contact us for a free consultation.
10000 Hanover Hollow DR Charlotte, NC 28210
4 Beds
3 Baths
2,624 SqFt
Key Details
Sold Price $590,000
Property Type Single Family Home
Sub Type Single Family Residence
Listing Status Sold
Purchase Type For Sale
Square Footage 2,624 sqft
Price per Sqft $224
Subdivision Park Crossing
MLS Listing ID 3761386
Sold Date 08/17/21
Style Traditional
Bedrooms 4
Full Baths 2
Half Baths 1
HOA Fees $27/ann
HOA Y/N 1
Year Built 1983
Lot Size 0.294 Acres
Acres 0.294
Lot Dimensions 102x161x54x162
Property Description
Winning home with so many wonderful features. All windows replaced with Alside Mezzo double hung windows in 2019; hardwood floors in living, dining, bonus, entry and upstairs hallway, great looking laminate "wood" in kitchen and family. Other upgrades include 3" plantation shutters, California closet systems, attic with radiant barrier to reduce utility bills. Large formals, with elegant coffered ceiling and gas log fireplace in family room, all bedrooms upstairs with Karastan carpets. Large bonus can function as bedroom. Kitchen includes: 42" maple cabinets, granite countertops, stainless steel appliances, and work island. Spacious laundry room with custom cabinetry and sink plus doggy dorm area, washer/dryer remain. Powder room renovated with gorgeous furniture style vanity and designer wallpaper. 2015/2011 HVACs, Fully fenced, level yard with front and rear irrigation. Separate club membership for tennis/pool. Active community with many social events. ***Showings start FRIDAY**
Location
State NC
County Mecklenburg
Interior
Interior Features Attic Other
Heating Central, Heat Pump
Flooring Carpet, Laminate, Tile, Wood
Fireplaces Type Family Room, Gas Log
Fireplace true
Appliance Ceiling Fan(s), Dishwasher, Disposal, Electric Oven, Microwave
Exterior
Exterior Feature Fence, In-Ground Irrigation
Community Features Outdoor Pool, Playground, Recreation Area, Sidewalks, Street Lights, Tennis Court(s)
Roof Type Shingle
Building
Lot Description Level
Building Description Fiber Cement,Hardboard Siding, 2 Story
Foundation Crawl Space
Sewer Public Sewer
Water Public
Architectural Style Traditional
Structure Type Fiber Cement,Hardboard Siding
New Construction false
Schools
Elementary Schools Smithfield
Middle Schools Quail Hollow
High Schools South Mecklenburg
Others
HOA Name Jocelyn Zuehlke
Acceptable Financing Cash, Conventional
Listing Terms Cash, Conventional
Special Listing Condition None
Read Less
Want to know what your home might be worth? Contact us for a FREE valuation!

Our team is ready to help you sell your home for the highest possible price ASAP
© 2024 Listings courtesy of Canopy MLS as distributed by MLS GRID. All Rights Reserved.
Bought with Matt Moorcones • My Townhome








