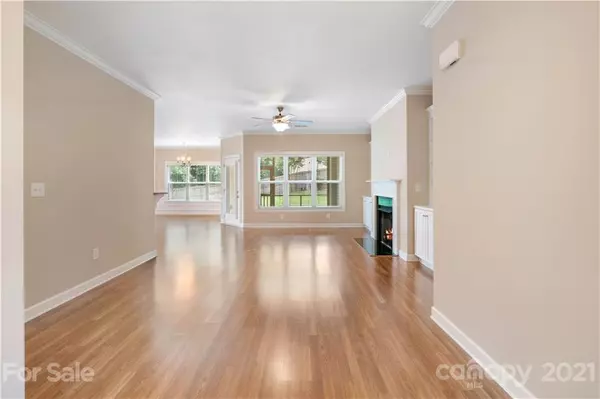$350,000
$325,000
7.7%For more information regarding the value of a property, please contact us for a free consultation.
5047 Abbington WAY Belmont, NC 28012
3 Beds
2 Baths
1,864 SqFt
Key Details
Sold Price $350,000
Property Type Single Family Home
Sub Type Single Family Residence
Listing Status Sold
Purchase Type For Sale
Square Footage 1,864 sqft
Price per Sqft $187
Subdivision Abbington
MLS Listing ID 3766741
Sold Date 08/20/21
Style Ranch
Bedrooms 3
Full Baths 2
HOA Fees $16/ann
HOA Y/N 1
Year Built 2014
Lot Size 0.340 Acres
Acres 0.34
Lot Dimensions 127x19x97x13x75x159
Property Description
This is the home you have been waiting for in sought after Belmont! Enter from your cozy front porch into a ranch with split bedroom plan on a large corner lot! The seller did tons of upgrades including beautiful built-ins on each side of the fireplace, a drop zone when you come in from the garage with hooks and storage, cabinetry in the laundry room, fenced yard and screened porch. The large kitchen has granite counters, lots of cabinets and a pantry. Besides 3 bedrooms, there is an additional office. The spacious primary bedroom features, a tray ceiling, a good size walk in closet, en-suite bath with garden tub, separate shower with tile surround and double sinks. All the walls have fresh paint! Wonderful natural light! Very convenient to the interstate and adorable downtown Belmont! This home was a former model home and is move in ready!
Location
State NC
County Gaston
Interior
Heating Central, Gas Hot Air Furnace
Flooring Laminate, Tile, Vinyl
Fireplaces Type Family Room, Gas Log
Fireplace true
Appliance Ceiling Fan(s), Dishwasher, Disposal, Electric Range, Plumbed For Ice Maker, Microwave, Security System
Exterior
Exterior Feature Fence
Roof Type Shingle
Parking Type Attached Garage, Garage - 2 Car
Building
Lot Description Corner Lot
Building Description Stone,Vinyl Siding, 1 Story
Foundation Slab
Builder Name Gordon
Sewer Public Sewer
Water Public
Architectural Style Ranch
Structure Type Stone,Vinyl Siding
New Construction false
Schools
Elementary Schools Unspecified
Middle Schools Unspecified
High Schools Unspecified
Others
Acceptable Financing Cash, Conventional
Listing Terms Cash, Conventional
Special Listing Condition Estate
Read Less
Want to know what your home might be worth? Contact us for a FREE valuation!

Our team is ready to help you sell your home for the highest possible price ASAP
© 2024 Listings courtesy of Canopy MLS as distributed by MLS GRID. All Rights Reserved.
Bought with Kelsey Drake • Purple Tree LLC








